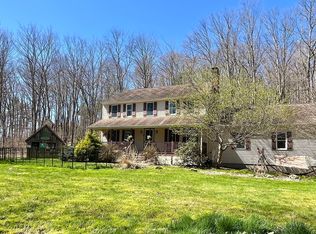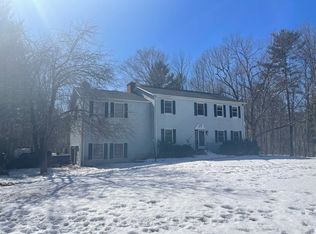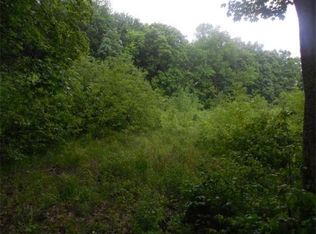OPEN HOUSE CANCELLED, OFFER ACCEPTED. Beautiful, spacious custom cape with detached barn/garage/workshop! Main level offers open floor plan, fully applianced, cabinet packed kitchen with granite counters, tile floor, charming breakfast nook and wood stove backed by wall of fieldstone open to formal dining room with hardwoods floors. Other main floor features include family room with vaulted ceiling, hardwood floors and gorgeous floor to ceiling stone fireplace, front to back living room with custom built-ins and vaulted 'tea room' with its own private balcony. Second level offers 3 spacious bedrooms including master with a wall of closets. Home offers a hardwired generator, central vac, whole house fan, young roof, updated septic, charming farmers porch, composite deck, heated 2 car attached garage and beautiful large detached barn/workshop with wood stove and unfinished second floor. Set back beautifully on pastural 1.43 acres of lawn and flower gardens.
This property is off market, which means it's not currently listed for sale or rent on Zillow. This may be different from what's available on other websites or public sources.


