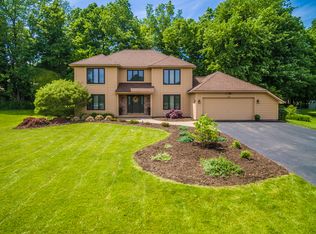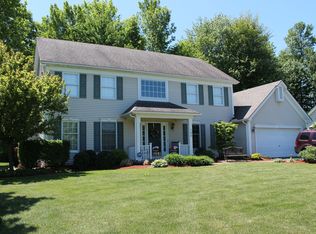Closed
$525,000
183 Northcliffe Dr, Rochester, NY 14616
4beds
2,646sqft
Single Family Residence
Built in 1992
0.62 Acres Lot
$542,200 Zestimate®
$198/sqft
$3,118 Estimated rent
Home value
$542,200
$510,000 - $575,000
$3,118/mo
Zestimate® history
Loading...
Owner options
Explore your selling options
What's special
Nestled away in a secluded cul-de-sac, this contemporary colonial home is loaded with charm and sophistication.
The home’s exterior is a blend of traditional colonial architecture and contemporary design and is complemented by large windows that let in abundant natural light. Manicured landscaping surrounds the property.
The kitchen features upgraded appliances, granite countertops, ample cabinetry and spacious dining area. You will find enjoyment in the large formal dining room. There is an expansive great room perfect for hosting gatherings. The first floor den can function as a 4th bedroom and there is a great first floor bath for convenience for that room.
On the second floor, the bedrooms are generously sized. The primary suite includes a luxurious en-suite bathroom and a large walk-in closet.
There is an expansive deck perfect for summer entertainment! The deck is complimented by a gazebo and includes a sunshade as well. There is over 700 sf of deck space! It is the perfect place to enjoy the lovely gardens that grace the rear yard.
The garage will hold up to four cars as it totals 776 sf of space so there is ample storage for all your needs.
There are many upgrades that including luxury vinyl flooring and Anderson Renewal Windows installed in 2020.
Offers to be reviewed June 10, 2025 at 6:00 PM Please allow 24 hours for a response.
Zillow last checked: 8 hours ago
Listing updated: July 23, 2025 at 07:53am
Listed by:
Sandy Blonsky 585-279-8150,
RE/MAX Plus
Bought with:
Jay L Sackett, 10401340833
Keller Williams Realty Greater Rochester
Source: NYSAMLSs,MLS#: R1611870 Originating MLS: Rochester
Originating MLS: Rochester
Facts & features
Interior
Bedrooms & bathrooms
- Bedrooms: 4
- Bathrooms: 3
- Full bathrooms: 3
- Main level bathrooms: 1
- Main level bedrooms: 1
Heating
- Gas, Forced Air
Cooling
- Central Air
Appliances
- Included: Dryer, Dishwasher, Disposal, Gas Oven, Gas Range, Gas Water Heater, Microwave, Refrigerator, Washer
- Laundry: Main Level
Features
- Ceiling Fan(s), Cathedral Ceiling(s), Central Vacuum, Den, Separate/Formal Dining Room, Entrance Foyer, Eat-in Kitchen, Granite Counters, Great Room, Jetted Tub, Kitchen Island, Pantry, Sliding Glass Door(s), Bedroom on Main Level, Bath in Primary Bedroom, Programmable Thermostat
- Flooring: Carpet, Ceramic Tile, Luxury Vinyl, Varies
- Doors: Sliding Doors
- Windows: Thermal Windows
- Basement: Full,Sump Pump
- Number of fireplaces: 1
Interior area
- Total structure area: 2,646
- Total interior livable area: 2,646 sqft
Property
Parking
- Total spaces: 2.5
- Parking features: Attached, Garage, Heated Garage, Water Available, Driveway, Garage Door Opener
- Attached garage spaces: 2.5
Features
- Levels: Two
- Stories: 2
- Patio & porch: Deck, Open, Porch
- Exterior features: Blacktop Driveway, Deck, Sprinkler/Irrigation, Private Yard, See Remarks
Lot
- Size: 0.62 Acres
- Dimensions: 53 x 176
- Features: Cul-De-Sac, Pie Shaped Lot, Residential Lot
Details
- Additional structures: Gazebo
- Parcel number: 2628000590300001050000
- Special conditions: Standard
Construction
Type & style
- Home type: SingleFamily
- Architectural style: Contemporary,Colonial
- Property subtype: Single Family Residence
Materials
- Brick, Vinyl Siding, Copper Plumbing
- Foundation: Block
- Roof: Asphalt
Condition
- Resale
- Year built: 1992
Utilities & green energy
- Electric: Circuit Breakers
- Sewer: Connected
- Water: Connected, Public
- Utilities for property: Cable Available, Electricity Connected, High Speed Internet Available, Sewer Connected, Water Connected
Community & neighborhood
Security
- Security features: Security System Owned
Location
- Region: Rochester
- Subdivision: English Station
Other
Other facts
- Listing terms: Cash,Conventional,FHA,VA Loan
Price history
| Date | Event | Price |
|---|---|---|
| 7/21/2025 | Sold | $525,000+10.5%$198/sqft |
Source: | ||
| 6/11/2025 | Pending sale | $475,000$180/sqft |
Source: | ||
| 6/5/2025 | Listed for sale | $475,000$180/sqft |
Source: | ||
Public tax history
| Year | Property taxes | Tax assessment |
|---|---|---|
| 2024 | -- | $260,600 |
| 2023 | -- | $260,600 +1.8% |
| 2022 | -- | $256,000 |
Find assessor info on the county website
Neighborhood: 14616
Nearby schools
GreatSchools rating
- 6/10Pine Brook Elementary SchoolGrades: K-5Distance: 0.4 mi
- 4/10Athena Middle SchoolGrades: 6-8Distance: 1.1 mi
- 6/10Athena High SchoolGrades: 9-12Distance: 1.1 mi
Schools provided by the listing agent
- Elementary: Pine Brook Elementary
- Middle: Athena Middle
- High: Athena High
- District: Greece
Source: NYSAMLSs. This data may not be complete. We recommend contacting the local school district to confirm school assignments for this home.

