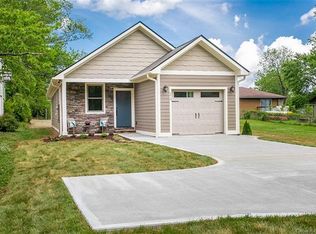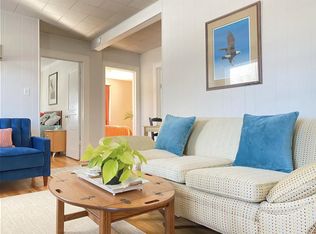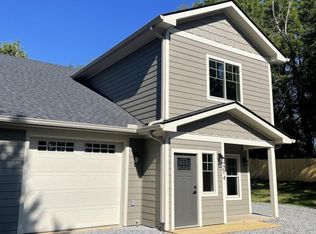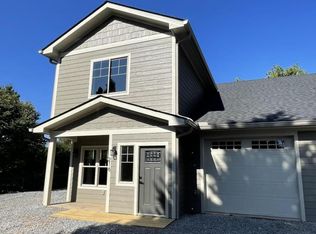Closed
$535,000
183 Neely Rd, Brevard, NC 28712
3beds
1,912sqft
Single Family Residence
Built in 2022
0.16 Acres Lot
$599,300 Zestimate®
$280/sqft
$2,460 Estimated rent
Home value
$599,300
$563,000 - $641,000
$2,460/mo
Zestimate® history
Loading...
Owner options
Explore your selling options
What's special
Located just a little over one mile from downtown Brevard and steps from the paved bike path, the finishing touches are now in place and this newly constructed house is ready to be called a home. With the perfect blend of modern design and convenience, the main level features sleek polished concrete floors, an open living and dining space perfect for entertaining, and a primary bedroom suite with spa like shower and spacious walk-in closet. Upstairs you are welcomed to a media/flex space with warm hardwood floors that lead to two additional bedrooms with mountain views and a full bathroom all with ample storage. The open level backyard is perfect for gardening or simply enjoy the evenings relaxing on your covered back porch looking at the distant mountain view. Enjoy the perfect location just minutes from grocery shopping, downtown Brevard, Oscar Blues, Ecusta Brewery and the Pisgah National Forest. Builder can install wood floors on lower level for cost of material and labor.
Zillow last checked: 8 hours ago
Listing updated: July 13, 2023 at 12:48pm
Listing Provided by:
Caterina Nickerson caterina@lookingglassrealty.com,
Looking Glass Realty
Bought with:
Steph Caldwell
Mosaic Community Lifestyle Realty
Source: Canopy MLS as distributed by MLS GRID,MLS#: 4032622
Facts & features
Interior
Bedrooms & bathrooms
- Bedrooms: 3
- Bathrooms: 3
- Full bathrooms: 2
- 1/2 bathrooms: 1
- Main level bedrooms: 1
Primary bedroom
- Features: Ceiling Fan(s), Walk-In Closet(s)
- Level: Main
Primary bedroom
- Level: Main
Bedroom s
- Features: Ceiling Fan(s), Walk-In Closet(s)
- Level: Upper
Bedroom s
- Features: Ceiling Fan(s)
- Level: Upper
Bedroom s
- Level: Upper
Bedroom s
- Level: Upper
Bathroom half
- Level: Main
Bathroom full
- Level: Upper
Bathroom full
- Level: Main
Bathroom half
- Level: Main
Bathroom full
- Level: Upper
Bathroom full
- Level: Main
Dining area
- Features: Open Floorplan
- Level: Main
Dining area
- Level: Main
Kitchen
- Features: Breakfast Bar, Kitchen Island, Open Floorplan, Storage, Walk-In Pantry
- Level: Main
Kitchen
- Level: Main
Laundry
- Level: Main
Laundry
- Level: Main
Living room
- Features: Open Floorplan
- Level: Main
Living room
- Level: Main
Media room
- Level: Upper
Media room
- Level: Upper
Heating
- Electric, Heat Pump
Cooling
- Electric, Heat Pump
Appliances
- Included: Dishwasher, Disposal, Electric Cooktop, Electric Oven, Electric Water Heater, Exhaust Hood, Refrigerator
- Laundry: Electric Dryer Hookup, Laundry Room, Main Level, Washer Hookup
Features
- Kitchen Island, Open Floorplan, Pantry, Storage, Walk-In Closet(s), Walk-In Pantry
- Flooring: Concrete, Tile, Wood
- Windows: Insulated Windows
- Has basement: No
- Attic: Walk-In
Interior area
- Total structure area: 1,912
- Total interior livable area: 1,912 sqft
- Finished area above ground: 1,912
- Finished area below ground: 0
Property
Parking
- Total spaces: 3
- Parking features: Driveway, Attached Garage, Garage Faces Front, Garage on Main Level
- Attached garage spaces: 1
- Uncovered spaces: 2
Features
- Levels: Two
- Stories: 2
- Patio & porch: Covered, Front Porch, Rear Porch
- Has view: Yes
- View description: Mountain(s)
Lot
- Size: 0.16 Acres
- Features: Level, Open Lot, Views
Details
- Parcel number: 8586933955000
- Zoning: R2
- Special conditions: Standard
Construction
Type & style
- Home type: SingleFamily
- Architectural style: Arts and Crafts
- Property subtype: Single Family Residence
Materials
- Hardboard Siding
- Foundation: Slab
- Roof: Shingle
Condition
- New construction: Yes
- Year built: 2022
Details
- Builder name: North Slope Construction, LLC
Utilities & green energy
- Sewer: Public Sewer
- Water: City
Community & neighborhood
Security
- Security features: Carbon Monoxide Detector(s), Smoke Detector(s)
Location
- Region: Brevard
- Subdivision: None
Other
Other facts
- Listing terms: Cash,Conventional,FHA,VA Loan
- Road surface type: Concrete, Paved
Price history
| Date | Event | Price |
|---|---|---|
| 9/9/2024 | Listing removed | $2,900$2/sqft |
Source: Zillow Rentals Report a problem | ||
| 9/6/2024 | Listed for rent | $2,900$2/sqft |
Source: Zillow Rentals Report a problem | ||
| 8/25/2024 | Listing removed | $2,900$2/sqft |
Source: Zillow Rentals Report a problem | ||
| 8/23/2024 | Listed for rent | $2,900-4.9%$2/sqft |
Source: Zillow Rentals Report a problem | ||
| 9/26/2023 | Listing removed | -- |
Source: Zillow Rentals Report a problem | ||
Public tax history
Tax history is unavailable.
Neighborhood: 28712
Nearby schools
GreatSchools rating
- NATCS Online Learning PathGrades: K-12Distance: 1.3 mi
- 8/10Brevard MiddleGrades: 6-8Distance: 0.5 mi
- 4/10Brevard ElementaryGrades: PK-5Distance: 1.2 mi
Get pre-qualified for a loan
At Zillow Home Loans, we can pre-qualify you in as little as 5 minutes with no impact to your credit score.An equal housing lender. NMLS #10287.



