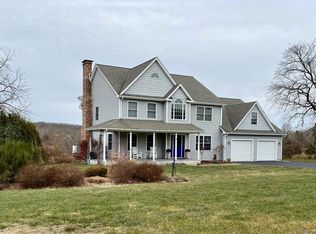Sold for $545,000
$545,000
183 North Wawecus Hill Road, Norwich, CT 06360
3beds
3,012sqft
Single Family Residence
Built in 2004
0.96 Acres Lot
$576,900 Zestimate®
$181/sqft
$3,148 Estimated rent
Home value
$576,900
Estimated sales range
Not available
$3,148/mo
Zestimate® history
Loading...
Owner options
Explore your selling options
What's special
This grand colonial home is in a very desirable neighborhood on top of Wawecus Hill in Norwich just off I-395. It is a bright and sunny 3,012 square-foot home offering three spacious bedrooms and 2 1/2 bathrooms. There is plenty of room to expand and add additional bedrooms if needed. The large foyer has a dramatic staircase to the upstairs landing and family room. The home office space is adjacent to the entry. The eat-in kitchen connects to both the dining and living rooms with laundry and a half bathroom connected. There is a sliding door to the large deck and rear lawns. Upstairs, the oversized primary bedroom has a huge walk-in closet and en suite full bathroom with jetted soaking tub and separate standing shower. There is beautiful hardwood flooring throughout most of the house. Bedrooms are carpeted. The large unfinished basement has tall ceilings and more room for potential expansion. Neighborhood is quiet and private, but convenient. Directly across the street is the 47-acre Cedar Woods Preserve with trails and green spaces. This is a beautiful home in a beautiful setting!
Zillow last checked: 8 hours ago
Listing updated: June 29, 2025 at 03:49pm
Listed by:
The Jay and Carol Kelly Team at William Raveis Real Estate,
James Kelly 860-550-0295,
William Raveis Real Estate 860-886-1386
Bought with:
Ivy Ong, RES.0794065
Coldwell Banker Realty
Source: Smart MLS,MLS#: 24088800
Facts & features
Interior
Bedrooms & bathrooms
- Bedrooms: 3
- Bathrooms: 3
- Full bathrooms: 2
- 1/2 bathrooms: 1
Primary bedroom
- Features: Full Bath, Walk-In Closet(s), Wall/Wall Carpet
- Level: Upper
Bedroom
- Level: Upper
Bedroom
- Level: Upper
Bathroom
- Level: Upper
Dining room
- Features: Hardwood Floor
- Level: Main
Family room
- Level: Upper
Kitchen
- Features: Balcony/Deck, Breakfast Bar, Granite Counters, Half Bath, Sliders, Hardwood Floor
- Level: Main
Living room
- Features: Fireplace, Hardwood Floor
- Level: Main
Office
- Features: Hardwood Floor
- Level: Main
Heating
- Forced Air, Oil
Cooling
- Central Air
Appliances
- Included: Electric Range, Refrigerator, Dishwasher, Washer, Dryer, Electric Water Heater, Water Heater
- Laundry: Main Level
Features
- Basement: Full,Unfinished
- Attic: Access Via Hatch
- Number of fireplaces: 1
Interior area
- Total structure area: 3,012
- Total interior livable area: 3,012 sqft
- Finished area above ground: 3,012
Property
Parking
- Total spaces: 4
- Parking features: Attached, Paved, Off Street, Driveway, Private
- Attached garage spaces: 2
- Has uncovered spaces: Yes
Features
- Patio & porch: Deck
Lot
- Size: 0.96 Acres
- Features: Few Trees, Level
Details
- Parcel number: 2474262
- Zoning: R80
Construction
Type & style
- Home type: SingleFamily
- Architectural style: Colonial
- Property subtype: Single Family Residence
Materials
- Vinyl Siding
- Foundation: Concrete Perimeter
- Roof: Asphalt
Condition
- New construction: No
- Year built: 2004
Utilities & green energy
- Sewer: Septic Tank
- Water: Well
Community & neighborhood
Community
- Community features: Park, Shopping/Mall
Location
- Region: Norwich
- Subdivision: Wauwecus Hill
Price history
| Date | Event | Price |
|---|---|---|
| 6/27/2025 | Sold | $545,000-14.7%$181/sqft |
Source: | ||
| 5/24/2025 | Pending sale | $639,000$212/sqft |
Source: | ||
| 5/24/2025 | Listed for sale | $639,000$212/sqft |
Source: | ||
| 5/9/2025 | Pending sale | $639,000$212/sqft |
Source: | ||
| 4/17/2025 | Listed for sale | $639,000+709.9%$212/sqft |
Source: | ||
Public tax history
| Year | Property taxes | Tax assessment |
|---|---|---|
| 2025 | $11,484 +4.7% | $329,900 |
| 2024 | $10,969 +21.8% | $329,900 +54% |
| 2023 | $9,003 -0.4% | $214,200 |
Find assessor info on the county website
Neighborhood: 06360
Nearby schools
GreatSchools rating
- 4/10Thomas W. Mahan SchoolGrades: PK-5Distance: 1.5 mi
- 3/10Teachers' Memorial Middle SchoolGrades: 6-8Distance: 1.4 mi
Schools provided by the listing agent
- High: Norwich Free Academy
Source: Smart MLS. This data may not be complete. We recommend contacting the local school district to confirm school assignments for this home.
Get pre-qualified for a loan
At Zillow Home Loans, we can pre-qualify you in as little as 5 minutes with no impact to your credit score.An equal housing lender. NMLS #10287.
Sell for more on Zillow
Get a Zillow Showcase℠ listing at no additional cost and you could sell for .
$576,900
2% more+$11,538
With Zillow Showcase(estimated)$588,438
