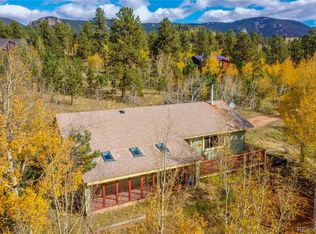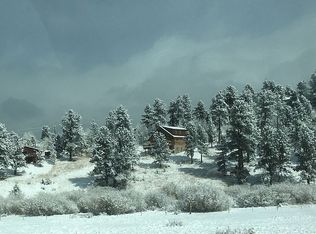Sold for $510,000
$510,000
183 N Random Road, Bailey, CO 80421
3beds
1,928sqft
Single Family Residence
Built in 1979
1 Acres Lot
$539,200 Zestimate®
$265/sqft
$3,133 Estimated rent
Home value
$539,200
$512,000 - $572,000
$3,133/mo
Zestimate® history
Loading...
Owner options
Explore your selling options
What's special
VIEWS VIEWS and more stunning VIEWS!! Gorgeous mountain home with 3-Bedrooms plus office/4th bedroom a FLAT 1-acre lot. Enjoy amazing views year-round with outdoor living on any of the 3 decks. Updated throughout. The main floor greets you with a spacious Living Room with fireplace and picture windows on all sides, dining area, family room with wood stove, main floor office/4th Bedroom, updated full bath, and kitchen with granite countertops and stainless steel appliances. French doors in Kitchen opens to main deck that makes the perfect place for entertaining. Beautiful hand-wrought iron railing leads to 2nd level. Upstairs is the primary bedroom with walk-out access to the upper-level decks, two additional bedrooms and an updated full bath. Featuring new Benjamin Moore interior paint including trim and ceilings. Step outside to one of the three decks, including a rooftop deck or the covered patio. No need to drive up a steep driveway, this one is flat. Walk to Wilderness trailheads or your community pond that is stocked with fish. You won’t want to miss this opportunity to enjoy outdoor living with amazing views, wildlife, privacy, sounds of nature, your own Aspen Grove with spectacular views on all sides. Enjoy the true Colorado lifestyle in comfort & convenience.
Zillow last checked: 8 hours ago
Listing updated: December 28, 2023 at 11:29am
Listed by:
Joyce Davis 303-235-0400,
Coldwell Banker Realty 56
Bought with:
Brandon Clinite, 100100029
RE/MAX Professionals
Source: REcolorado,MLS#: 9953367
Facts & features
Interior
Bedrooms & bathrooms
- Bedrooms: 3
- Bathrooms: 2
- Full bathrooms: 2
- Main level bathrooms: 1
Primary bedroom
- Description: Private Walk Out Access To Deck And Roof Top Deck.
- Level: Upper
- Area: 154 Square Feet
- Dimensions: 11 x 14
Bedroom
- Level: Upper
- Area: 154 Square Feet
- Dimensions: 11 x 14
Bedroom
- Level: Upper
- Area: 132 Square Feet
- Dimensions: 11 x 12
Bathroom
- Level: Main
Bathroom
- Level: Upper
Dining room
- Description: Dining Nook Off Kitchen
- Level: Main
Family room
- Description: Family Room With Wood Burning Stove. Opens To Kitchen
- Level: Main
- Area: 130 Square Feet
- Dimensions: 10 x 13
Kitchen
- Description: Updated With Granite Countertops & Stainless Appliances
- Level: Main
- Area: 104 Square Feet
- Dimensions: 8 x 13
Laundry
- Description: 2 Laundry Hook-Ups (Office Closet/Kitchen)
- Level: Main
Living room
- Description: Spacious Living Room W/Views From Every Window
- Level: Main
- Area: 550 Square Feet
- Dimensions: 22 x 25
Office
- Description: Could Be Used As 4th Bedroom/Office
- Level: Main
Heating
- Forced Air, Natural Gas, Wood Stove
Cooling
- None
Appliances
- Included: Dishwasher, Microwave, Range, Refrigerator
Features
- Ceiling Fan(s), Eat-in Kitchen, Granite Counters
- Flooring: Tile, Wood
- Windows: Double Pane Windows
- Basement: Crawl Space
- Number of fireplaces: 2
- Fireplace features: Family Room, Living Room, Wood Burning
- Common walls with other units/homes: No Common Walls
Interior area
- Total structure area: 1,928
- Total interior livable area: 1,928 sqft
- Finished area above ground: 1,928
Property
Parking
- Total spaces: 6
- Details: Off Street Spaces: 6
Features
- Levels: Two
- Stories: 2
- Patio & porch: Covered, Deck, Front Porch, Rooftop
- Exterior features: Balcony, Dog Run, Private Yard
- Fencing: Partial
- Has view: Yes
- View description: Mountain(s)
Lot
- Size: 1 Acres
- Features: Level, Many Trees, Mountainous, Open Space
- Residential vegetation: Aspen, Partially Wooded, Wooded
Details
- Parcel number: 15969
- Zoning: Res
- Special conditions: Short Sale
Construction
Type & style
- Home type: SingleFamily
- Architectural style: Mountain Contemporary
- Property subtype: Single Family Residence
Materials
- Frame, Wood Siding
- Roof: Composition
Condition
- Year built: 1979
Utilities & green energy
- Water: Well
- Utilities for property: Electricity Connected, Natural Gas Available, Natural Gas Connected
Community & neighborhood
Security
- Security features: Carbon Monoxide Detector(s), Smoke Detector(s)
Location
- Region: Bailey
- Subdivision: Elk Creek Highlands
HOA & financial
HOA
- Has HOA: Yes
- HOA fee: $75 annually
- Association name: The Elk Creek Highlands Property
- Association phone: 000-000-0000
Other
Other facts
- Listing terms: Cash,Conventional
- Ownership: Individual
- Road surface type: Dirt, Paved
Price history
| Date | Event | Price |
|---|---|---|
| 12/28/2023 | Sold | $510,000+2%$265/sqft |
Source: | ||
| 11/18/2023 | Pending sale | $500,000$259/sqft |
Source: | ||
| 11/7/2023 | Price change | $500,000-2.9%$259/sqft |
Source: | ||
| 10/20/2023 | Pending sale | $515,000$267/sqft |
Source: | ||
| 10/11/2023 | Price change | $515,000-3.7%$267/sqft |
Source: | ||
Public tax history
| Year | Property taxes | Tax assessment |
|---|---|---|
| 2025 | $2,317 +1.7% | $36,840 -5.9% |
| 2024 | $2,279 +15.5% | $39,170 -9.5% |
| 2023 | $1,974 +3.7% | $43,270 +38.8% |
Find assessor info on the county website
Neighborhood: 80421
Nearby schools
GreatSchools rating
- 7/10Deer Creek Elementary SchoolGrades: PK-5Distance: 4.7 mi
- 8/10Fitzsimmons Middle SchoolGrades: 6-8Distance: 6.3 mi
- 5/10Platte Canyon High SchoolGrades: 9-12Distance: 6.4 mi
Schools provided by the listing agent
- Elementary: Deer Creek
- Middle: Fitzsimmons
- High: Platte Canyon
- District: Platte Canyon RE-1
Source: REcolorado. This data may not be complete. We recommend contacting the local school district to confirm school assignments for this home.
Get a cash offer in 3 minutes
Find out how much your home could sell for in as little as 3 minutes with a no-obligation cash offer.
Estimated market value$539,200
Get a cash offer in 3 minutes
Find out how much your home could sell for in as little as 3 minutes with a no-obligation cash offer.
Estimated market value
$539,200

