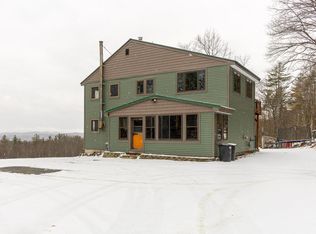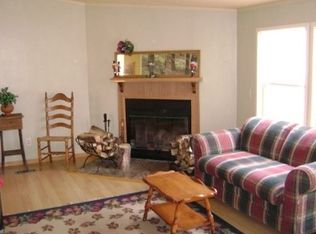Have you been looking for a private home away from it all? This versatile 2+ bed, 2 full bath home is on a five-acre lot just off of Rt. 10. 20 minutes from Keene and 30 minutes from Sunapee. The moment you pull into the driveway off of the ever so quiet Musterfield Heights Rd, you'll dive into the sounds of nature. From the open-concept kitchen and living space to the multifaceted yard, there is room for you to spread out and enjoy. This move-in-ready home has been recently updated, including gorgeous new double French doors opening into a picturesque sunroom, providing ample natural light. More recent updates include all new plumbing, electrical, lifetime warranty flooring, doors, full-finished basement, LED lighting throughout, upgraded kitchen with luxurious granite countertops, a large butcher block island, and brand new stainless-steel appliances. Septic and leach field inspected July 2021 – System in early to mid-life and Good, Fair overall health. Comprehensive water testing and radon testing July 2021 – No radon or bacteria present. There is also an additional dug well. The property offers ample covered storage and is peaked on the Marlow Hilltop with the potential for an overlooking view. Situated in a family-friendly neighborhood near the Marlow Town Common park, a perfect spot to enjoy the great outdoors. Direct access to hike the Marlow Profile, or jump onto the main snowmobile trail for a cruise that can take you all the way to the Canadian border. Other year-round hiking and off-roading trails surround the area. Time to nestle in a neighborhood full of hearts, literally. Magical “Heart Phantoms”, whose 300 plus painted hearts scattered throughout town, spread joy and love - embody the beating heart of Marlow, NH. This beautiful home is ready to move in!
This property is off market, which means it's not currently listed for sale or rent on Zillow. This may be different from what's available on other websites or public sources.


