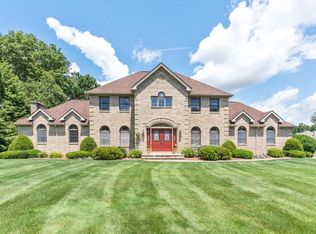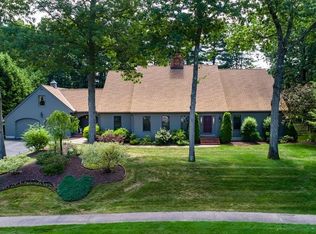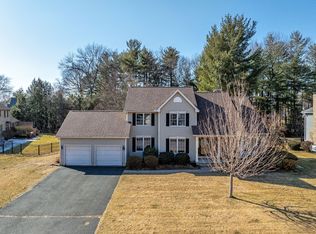This well cared for and loved family home in the Munger Hill neighborhood of Westfield is waiting for it's new lucky owners! The luxury colonial boasts hardwood floors throughout the main living area. A much sought after home office has french doors and a large picture window. The kitchen, dining area and family room are open for ease of entertaining. Recessed lighting, stainless steel appliances wood burning fireplace and sliders to the large 3 season porch are all invitingly warm. The living room is another spot to relax the evening away with french doors that separate the dining room, but easily opens for large gatherings. The Dining room has wainscoting and a tray ceiling.On the second level there are 4 bedrooms and wall to wall carpeting. The room over the garage can be a play room or a bedroom. The Master has a walk-in closet, ceiling fan and an ensuite complete with jacuzzi tub and double sink vanity. the lower level also has a playroom/media room for added space! Don't miss out
This property is off market, which means it's not currently listed for sale or rent on Zillow. This may be different from what's available on other websites or public sources.



