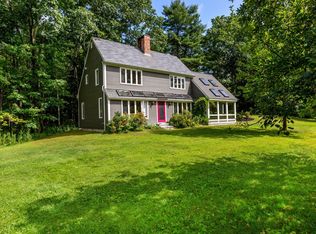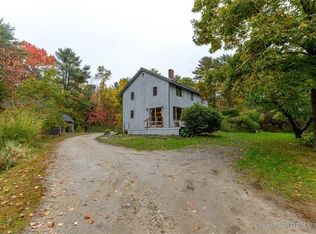Closed
$1,285,000
183 Middle Bay Road, Brunswick, ME 04011
4beds
4,576sqft
Single Family Residence
Built in 1987
9.3 Acres Lot
$1,403,600 Zestimate®
$281/sqft
$3,788 Estimated rent
Home value
$1,403,600
$1.31M - $1.52M
$3,788/mo
Zestimate® history
Loading...
Owner options
Explore your selling options
What's special
Designed to perfection with endless possibilities on 9 private acres in Brunswick. This custom high-posted cape is in the historic Pennellville area of Brunswick. There is approximately 4600 square feet of living space with fine designer details. Nicely situated back from the road and all professionally landscaped including newer fencing, carved stone walls with numerous mature plantings. This quality home has both formal and casual living spaces with custom built-ins, a beautifully renovated kitchen with cherry cabinetry, pantry, built in desk area, and Verde marble countertops. In addition, there is a large butler's pantry, and a first-floor family room space which offers numerous possibilities such as a home office, first floor suite, guest space and more. Be the beneficiary of moving into a home that has been finished by an interior designer including the new primary bath. In addition, the property has an insulated and heated large barn which is ideal as a workshop or studio, a playhouse, and a 12 X 20 Garden Shed. (see full 4 page write up ''Room by Room'') This rural setting allows for walking, biking, and is adjacent to ''Town Commons'' and yet only 2 miles to all things Brunswick.
Zillow last checked: 8 hours ago
Listing updated: January 14, 2025 at 07:04pm
Listed by:
Portside Real Estate Group
Bought with:
Portside Real Estate Group
Source: Maine Listings,MLS#: 1560599
Facts & features
Interior
Bedrooms & bathrooms
- Bedrooms: 4
- Bathrooms: 4
- Full bathrooms: 3
- 1/2 bathrooms: 1
Primary bedroom
- Features: Closet, Double Vanity, Full Bath, Soaking Tub
- Level: Second
Bedroom 2
- Features: Closet
- Level: Second
Bedroom 3
- Features: Closet
- Level: Second
Bedroom 4
- Features: Cathedral Ceiling(s), Full Bath
- Level: First
Dining room
- Features: Built-in Features, Formal
- Level: First
Family room
- Level: First
Kitchen
- Features: Eat-in Kitchen, Kitchen Island, Pantry
- Level: First
Living room
- Features: Built-in Features, Formal, Wood Burning Fireplace
- Level: First
Office
- Features: Built-in Features
- Level: Second
Heating
- Baseboard, Heat Pump, Hot Water, Zoned
Cooling
- Heat Pump
Appliances
- Included: Dishwasher, Disposal, Dryer, Microwave, Gas Range, Refrigerator, Washer
Features
- 1st Floor Bedroom, Bathtub, Pantry, Shower, Primary Bedroom w/Bath
- Flooring: Carpet, Tile, Wood
- Basement: Interior Entry,Full,Unfinished
- Number of fireplaces: 1
Interior area
- Total structure area: 4,576
- Total interior livable area: 4,576 sqft
- Finished area above ground: 4,576
- Finished area below ground: 0
Property
Parking
- Total spaces: 2
- Parking features: Paved, 1 - 4 Spaces, Garage Door Opener
- Attached garage spaces: 2
Features
- Patio & porch: Deck, Porch
- Has view: Yes
- View description: Scenic
Lot
- Size: 9.30 Acres
- Features: Abuts Conservation, Near Golf Course, Near Shopping, Near Town, Rural, Near Railroad, Level, Open Lot, Pasture, Landscaped, Wooded
Details
- Additional structures: Outbuilding, Shed(s), Barn(s)
- Parcel number: BRUNM024L008BT001
- Zoning: Rural Protection 1
- Other equipment: Cable, Central Vacuum
Construction
Type & style
- Home type: SingleFamily
- Architectural style: Cape Cod
- Property subtype: Single Family Residence
Materials
- Wood Frame, Clapboard, Wood Siding
- Roof: Shingle
Condition
- Year built: 1987
Utilities & green energy
- Electric: Circuit Breakers
- Sewer: Private Sewer
- Water: Public
Community & neighborhood
Security
- Security features: Security System
Location
- Region: Brunswick
Other
Other facts
- Road surface type: Paved
Price history
| Date | Event | Price |
|---|---|---|
| 7/31/2023 | Sold | $1,285,000-7.9%$281/sqft |
Source: | ||
| 7/5/2023 | Pending sale | $1,395,000$305/sqft |
Source: | ||
| 5/31/2023 | Listed for sale | $1,395,000-6.9%$305/sqft |
Source: | ||
| 10/24/2022 | Listing removed | -- |
Source: | ||
| 4/23/2022 | Listed for sale | $1,499,000$328/sqft |
Source: | ||
Public tax history
| Year | Property taxes | Tax assessment |
|---|---|---|
| 2024 | $13,632 | $653,500 |
| 2023 | $13,632 | $653,500 |
| 2022 | $13,632 +2.4% | $653,500 |
Find assessor info on the county website
Neighborhood: 04011
Nearby schools
GreatSchools rating
- 8/10Harriet Beecher Stowe ElementaryGrades: 3-5Distance: 2.4 mi
- 8/10Brunswick Jr High SchoolGrades: 6-8Distance: 2.1 mi
- 6/10Brunswick High SchoolGrades: 9-12Distance: 2.1 mi

Get pre-qualified for a loan
At Zillow Home Loans, we can pre-qualify you in as little as 5 minutes with no impact to your credit score.An equal housing lender. NMLS #10287.
Sell for more on Zillow
Get a free Zillow Showcase℠ listing and you could sell for .
$1,403,600
2% more+ $28,072
With Zillow Showcase(estimated)
$1,431,672
