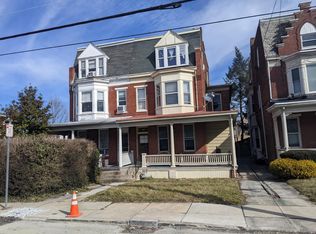This spacious, brick Colonial is located in the idyllic neighborhood of Springdale. Built in 1930, this home has stayed the course with a sturdy slate roof and hardwood floors throughout. It features a modernized kitchen with quartz countertops, ceramic tile flooring, and a bay window near the breakfast area. The separate dining room is big enough for the whole family. Crown molding and a pass-through window to the kitchen exemplify the many architectural details that make this home shine. The living room is cozy in winter with its wood-burning fireplace and opens to the beautiful windows of the adjacent sun room. The second story has the master bedroom, an updated full bathroom, and two additional bedrooms. The rear bedroom, which would also be enjoyable as an office or library space, has access to a covered porch overlooking the ornamental pond (complete with fish) and garden in the fenced back yard. In the finished attic, there are two bedrooms with a fully-renovated half bathroom in between. The recreation room in the basement is cable-ready for use as a theater room or family gaming area. This home also has convenient off-street parking in a detached, two-car garage. Great location; a scenic five-minute walk through a beautiful neighborhood to York Hospital or York College. A great place to call home! Schedule a private tour to explore all the wonderful features this home has to offer.
This property is off market, which means it's not currently listed for sale or rent on Zillow. This may be different from what's available on other websites or public sources.
