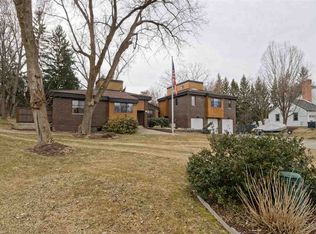Closed
$260,000
183 Menands Road, Albany, NY 12211
3beds
1,528sqft
Single Family Residence, Residential
Built in 1951
0.3 Acres Lot
$328,300 Zestimate®
$170/sqft
$2,485 Estimated rent
Home value
$328,300
$309,000 - $351,000
$2,485/mo
Zestimate® history
Loading...
Owner options
Explore your selling options
What's special
Zillow last checked: 8 hours ago
Listing updated: September 08, 2024 at 08:02pm
Listed by:
Dominick Marchesiello 518-338-7299,
KW Platform
Bought with:
Melissa W Woodcock, 10491205899
Staged Nest Real Estate LLC
Source: Global MLS,MLS#: 202310087
Facts & features
Interior
Bedrooms & bathrooms
- Bedrooms: 3
- Bathrooms: 2
- Full bathrooms: 1
- 1/2 bathrooms: 1
Bedroom
- Level: First
Bedroom
- Level: Second
Bedroom
- Level: Second
Full bathroom
- Level: First
Half bathroom
- Level: Second
Dining room
- Level: First
Family room
- Level: First
Kitchen
- Level: First
Living room
- Level: First
Heating
- Other, Oil, Radiant
Cooling
- None
Appliances
- Included: Electric Water Heater, Range, Refrigerator
- Laundry: Electric Dryer Hookup, In Basement
Features
- Ceiling Fan(s)
- Flooring: Carpet, Hardwood, Laminate
- Basement: Partial,Sump Pump,Unfinished
- Number of fireplaces: 1
- Fireplace features: Living Room, Wood Burning
Interior area
- Total structure area: 1,528
- Total interior livable area: 1,528 sqft
- Finished area above ground: 1,528
- Finished area below ground: 0
Property
Parking
- Total spaces: 4
- Parking features: Off Street, Paved, Driveway
- Has uncovered spaces: Yes
Features
- Patio & porch: Deck
Lot
- Size: 0.30 Acres
- Features: Cleared, Landscaped
Details
- Additional structures: Shed(s)
- Parcel number: 012689 43.4266
- Special conditions: Standard
- Other equipment: Other
Construction
Type & style
- Home type: SingleFamily
- Architectural style: Cape Cod
- Property subtype: Single Family Residence, Residential
Materials
- Vinyl Siding
- Roof: Shingle,Asphalt
Condition
- Updated/Remodeled
- New construction: No
- Year built: 1951
Utilities & green energy
- Electric: 150 Amp Service, Circuit Breakers
- Sewer: Public Sewer
- Water: Public
- Utilities for property: Cable Available
Community & neighborhood
Location
- Region: Albany
Price history
| Date | Event | Price |
|---|---|---|
| 3/2/2023 | Sold | $260,000+4%$170/sqft |
Source: | ||
| 1/9/2023 | Pending sale | $249,900$164/sqft |
Source: | ||
| 1/4/2023 | Listed for sale | $249,900$164/sqft |
Source: | ||
Public tax history
| Year | Property taxes | Tax assessment |
|---|---|---|
| 2024 | -- | $108,800 +5.8% |
| 2023 | -- | $102,800 |
| 2022 | -- | $102,800 |
Find assessor info on the county website
Neighborhood: Loudonville
Nearby schools
GreatSchools rating
- 7/10Southgate SchoolGrades: K-5Distance: 1.9 mi
- 6/10Shaker Junior High SchoolGrades: 6-8Distance: 2.3 mi
- 8/10Shaker High SchoolGrades: 9-12Distance: 2 mi
Schools provided by the listing agent
- High: Shaker HS
Source: Global MLS. This data may not be complete. We recommend contacting the local school district to confirm school assignments for this home.
