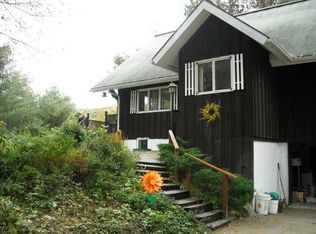Closed
Listed by:
Smith Macdonald Group,
Coldwell Banker Carlson Real Estate 802-253-7358
Bought with: Coldwell Banker Carlson Real Estate
$1,250,000
183 McAllister Road, Stowe, VT 05672
4beds
4,885sqft
Farm
Built in 1973
4.36 Acres Lot
$1,287,900 Zestimate®
$256/sqft
$5,227 Estimated rent
Home value
$1,287,900
Estimated sales range
Not available
$5,227/mo
Zestimate® history
Loading...
Owner options
Explore your selling options
What's special
Experience the perfect blend of comfort and convenience of this gambrel home situated just a short distance from the vibrant Village of Stowe and the renowned Stowe Mountain Resort. The main residence features an inviting layout with sun-filled rooms throughout. The open kitchen and dining area are designed for effortless entertaining, allowing you to host memorable dinners and social events with ease. A sizeable primary suite and two additional bedrooms on the same floor ensure ample space for friends and family. A finished basement and bonus room above the garage provide extra accommodation for guests, ideal for gatherings and extended stays. Relax on the back porch with your favorite book or rejuvenate in the outdoor shower after exploring the extensive network of hiking and biking trails that wind through the area. The serene outdoor spaces invite you to immerse yourself in the natural beauty that surrounds this property. Adding to the allure, a delightful carriage house with a one bedroom apartment offers versatile possibilities for hosting guests or creating a private retreat. Discover the endless possibilities that await at 183 McAllister Road, where comfort and outdoor adventure converge in a remarkable setting.
Zillow last checked: 8 hours ago
Listing updated: July 30, 2024 at 05:24am
Listed by:
Smith Macdonald Group,
Coldwell Banker Carlson Real Estate 802-253-7358
Bought with:
Smith Macdonald Group
Coldwell Banker Carlson Real Estate
Source: PrimeMLS,MLS#: 5007262
Facts & features
Interior
Bedrooms & bathrooms
- Bedrooms: 4
- Bathrooms: 4
- Full bathrooms: 2
- 3/4 bathrooms: 2
Heating
- Propane, Oil, Baseboard, Hot Air, Wood Stove
Cooling
- None
Appliances
- Included: Dishwasher, Refrigerator, Gas Stove
Features
- Kitchen Island, Kitchen/Dining
- Flooring: Hardwood, Tile
- Basement: Finished,Walk-Out Access
- Number of fireplaces: 2
- Fireplace features: 2 Fireplaces
Interior area
- Total structure area: 8,382
- Total interior livable area: 4,885 sqft
- Finished area above ground: 4,354
- Finished area below ground: 531
Property
Parking
- Total spaces: 4
- Parking features: Gravel
- Garage spaces: 4
Features
- Levels: Two
- Stories: 2
- Patio & porch: Covered Porch
- Exterior features: Deck, Garden
- Has spa: Yes
- Spa features: Bath
Lot
- Size: 4.36 Acres
- Features: Level, Sloped, Wooded, Mountain, Near Paths, Near Skiing
Details
- Additional structures: Gazebo
- Parcel number: 62119510412
- Zoning description: RR5, RR2
- Other equipment: Satellite Dish
Construction
Type & style
- Home type: SingleFamily
- Architectural style: Gambrel
- Property subtype: Farm
Materials
- Wood Frame
- Foundation: Concrete
- Roof: Asphalt Shingle
Condition
- New construction: No
- Year built: 1973
Utilities & green energy
- Electric: Circuit Breakers
- Sewer: Alternative System, Drywell, Holding Tank, On-Site Septic Exists, Shared Septic, Septic Tank
- Utilities for property: Cable, Underground Utilities
Community & neighborhood
Security
- Security features: Security System, Smoke Detector(s)
Location
- Region: Stowe
Other
Other facts
- Road surface type: Gravel
Price history
| Date | Event | Price |
|---|---|---|
| 7/29/2024 | Sold | $1,250,000+129.4%$256/sqft |
Source: | ||
| 11/14/2016 | Sold | $545,000-5.2%$112/sqft |
Source: | ||
| 8/21/2016 | Pending sale | $575,000$118/sqft |
Source: Coldwell Banker Carlson Real Estate #4493810 Report a problem | ||
| 7/26/2016 | Price change | $575,000-3.4%$118/sqft |
Source: Coldwell Banker Carlson Real Estate #4493810 Report a problem | ||
| 5/31/2016 | Price change | $595,000-0.7%$122/sqft |
Source: Coldwell Banker Carlson Real Estate #4493810 Report a problem | ||
Public tax history
| Year | Property taxes | Tax assessment |
|---|---|---|
| 2024 | -- | $1,247,100 +133.1% |
| 2023 | -- | $534,900 |
| 2022 | -- | $534,900 |
Find assessor info on the county website
Neighborhood: 05672
Nearby schools
GreatSchools rating
- 9/10Stowe Elementary SchoolGrades: PK-5Distance: 2.1 mi
- 8/10Stowe Middle SchoolGrades: 6-8Distance: 0.5 mi
- NASTOWE HIGH SCHOOLGrades: 9-12Distance: 0.5 mi
Schools provided by the listing agent
- Elementary: Stowe Elementary School
- Middle: Stowe Middle/High School
- High: Stowe Middle/High School
- District: Stowe School District
Source: PrimeMLS. This data may not be complete. We recommend contacting the local school district to confirm school assignments for this home.

Get pre-qualified for a loan
At Zillow Home Loans, we can pre-qualify you in as little as 5 minutes with no impact to your credit score.An equal housing lender. NMLS #10287.
