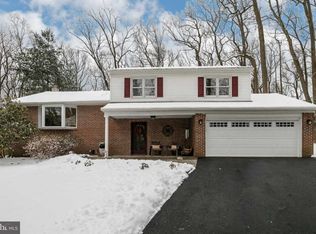Welcome to the Chester County home that you have been dreaming of! 183 Maryhill Rd. is a gorgeous, brick, colonial nestled away among the trees near vibrant Phoenixville. Located in the highly regarded Great Valley School District, this home is sure to check nearly all of your boxes! You will love the privacy, and nature setting that this home enjoys! Pulling up to the house, you will see a 2-car garage which is framed by beautiful red brick that continues over the front of the home. As you walk through the front door, you will be met with a bright entry-way which will welcome you and your guests. To your left, you will find a large living area with fantastic hardwood floors, and then you flow into the bright comfortable Family Room through French doors, with built-in shelves, and a cozy wood-burning fireplace. Parallel to the living area is a large dining room with a gorgeous bay window which looks over the beautiful front yard. As you walk toward the back of the home, you will find another bright dining area which would be perfect for a breakfast nook looking over the large, green backyard. With direct outdoor access, this area will definitely be a major gathering space. With open sight lines to the kitchen, you will immediately fall in love with the ample cabinet space and stainless steel appliances. The white cabinets are right on trend, you will be able to move right into this kitchen and have nothing to worry about! Downstairs also offers a powder room for your convenience. Heading upstairs, you will find 3 generous bedrooms in addition to the stunning master suite. The 3 bedrooms offer fantastic space and all share a bright hall bathroom which offers white tile work, a tub shower, granite countertop, and plenty of natural light. The master bedroom is where you will really fall in love with this house. There is no doubt that you will be impressed by the generous space and large closets. As if this isn't enough, make your way to the spacious en-suite and find impressive tile work, duel-vanity sinks with plenty of storage space, and a sizable tub shower. In the basement, you will find plenty of unfinished space perfect for all of your storage needs! Out through the back door, you will make your way to a welcoming sunny south facing patio with stone walls, and covered in privacy by a beautiful large flowering Cherry tree. Just past, you will find a flat, open, tree-lined backyard that is sure to impress. This home is unending in classic beauty and natural light. Schedule your private showing today! This one is truly special and will not last long!
This property is off market, which means it's not currently listed for sale or rent on Zillow. This may be different from what's available on other websites or public sources.
