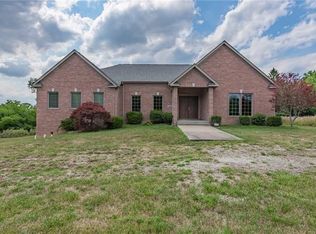Do you want some privacy, land & NOT to live in a plan.(dead end st)..then check this one out! Large home on 1.5 acres. (room for pool, garden)PUBLIC WATER & SEWAGE. Own a little pc. of paradise YET you are 1 min. to Rt. 19 & few mins. to the I79 ~ 2 Car oversized garage (HIGH ceilings & could park tandem 4 cars or large trucks, equipment storage) extra parking outside**NEWER siding, copper gutters & downspouts, Exterior doors* Gorgeous HUGE(32x16) covered porch w/ trex decking, cathedral ceiling**LL has large gameroom, bedroom, full bath, 2nd kitchen & dining area* OR utilize it as an In law or teen suite. Main Level: Beautiful Kitchen w/newer stainless appliances, Main laundry w/washer/dryer*Large family room w/gas fireplace*Huge Dining room*Additional room w/new carpeting/flex space.* Office w/skylight*Master bedroom w/cathedral ceiling & skylights, master bath & walk-in closet. 3 Add bedrooms on this level*water filtration system~NEW IN PAST YR, ROOF, SIDING, DOORS, APPLIANCES !
This property is off market, which means it's not currently listed for sale or rent on Zillow. This may be different from what's available on other websites or public sources.
