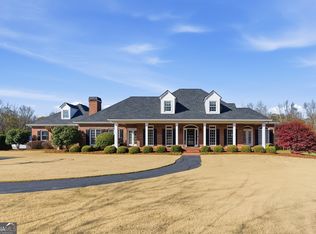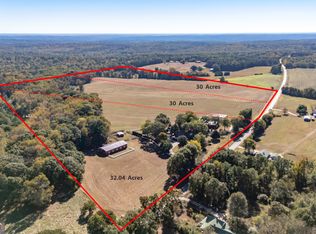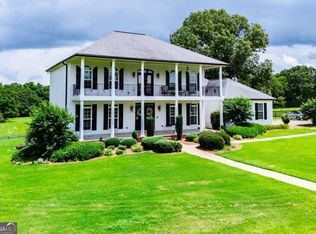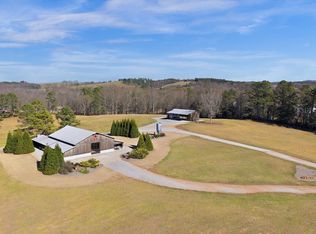This Beautiful 165 Acre Estate has it all! House has 5 bedrooms, 5.5 Baths. Hardwood Floors throughout. Master Suite with Fireplace on the main level and 4 bedroom upstairs with a Covered porch overlooking lake. Wake up and have coffee on the screened in porch. The barn is large and has its own separate bathrooms great for Entertaining, Man Cave, or Workshop. Outdoor lover's dream with fishing, skiing, hunting. Step outside the back door to Over a Mile of Lake Frontage with private boat dock with three slips. Private ATV Trails for all day Entertainment. The List Goes on....
Active
$2,700,000
183 Madden Rd, Bowdon, GA 30108
5beds
4,600sqft
Est.:
Single Family Residence
Built in 1984
164 Acres Lot
$-- Zestimate®
$587/sqft
$-- HOA
What's special
Hardwood floorsScreened in porchCovered porch overlooking lakePrivate atv trailsMaster suite with fireplace
- 399 days |
- 757 |
- 33 |
Zillow last checked: 8 hours ago
Listing updated: December 23, 2025 at 11:13am
Listed by:
Mike Mashburn 770-367-8956,
Metro West Realty Group LLC
Source: GAMLS,MLS#: 10431991
Tour with a local agent
Facts & features
Interior
Bedrooms & bathrooms
- Bedrooms: 5
- Bathrooms: 6
- Full bathrooms: 5
- 1/2 bathrooms: 1
- Main level bathrooms: 2
- Main level bedrooms: 1
Rooms
- Room types: Laundry, Den
Dining room
- Features: Separate Room
Kitchen
- Features: Breakfast Area
Heating
- Natural Gas, Central
Cooling
- Electric, Ceiling Fan(s), Central Air
Appliances
- Included: Gas Water Heater, Dishwasher, Oven/Range (Combo), Refrigerator
- Laundry: Common Area
Features
- Double Vanity, Soaking Tub, Other, Walk-In Closet(s), Master On Main Level
- Flooring: Hardwood, Tile, Carpet
- Basement: Crawl Space
- Number of fireplaces: 2
- Fireplace features: Living Room, Master Bedroom
Interior area
- Total structure area: 4,600
- Total interior livable area: 4,600 sqft
- Finished area above ground: 4,600
- Finished area below ground: 0
Property
Parking
- Total spaces: 2
- Parking features: Attached, Garage
- Has attached garage: Yes
Features
- Levels: Two
- Stories: 2
- Patio & porch: Deck, Porch, Screened, Patio
- Fencing: Fenced
Lot
- Size: 164 Acres
- Features: Private
Details
- Additional structures: Barn(s)
- Parcel number: 028 0083
Construction
Type & style
- Home type: SingleFamily
- Architectural style: Brick 4 Side,Traditional
- Property subtype: Single Family Residence
Materials
- Brick
- Roof: Composition
Condition
- Resale
- New construction: No
- Year built: 1984
Utilities & green energy
- Sewer: Septic Tank
- Water: Well
- Utilities for property: Electricity Available, Water Available
Community & HOA
Community
- Features: None
- Subdivision: None
HOA
- Has HOA: No
- Services included: None
Location
- Region: Bowdon
Financial & listing details
- Price per square foot: $587/sqft
- Tax assessed value: $1,305,918
- Annual tax amount: $6,813
- Date on market: 12/30/2024
- Cumulative days on market: 399 days
- Listing agreement: Exclusive Right To Sell
- Listing terms: Cash,Conventional,FHA,VA Loan
- Electric utility on property: Yes
Estimated market value
Not available
Estimated sales range
Not available
$3,925/mo
Price history
Price history
| Date | Event | Price |
|---|---|---|
| 12/30/2024 | Price change | $2,700,000-6.9%$587/sqft |
Source: | ||
| 10/11/2023 | Price change | $2,900,000-27.4%$630/sqft |
Source: | ||
| 10/27/2021 | Listed for sale | $3,995,000+309.7%$868/sqft |
Source: | ||
| 12/23/2014 | Sold | $975,000-30.3%$212/sqft |
Source: Agent Provided Report a problem | ||
| 11/8/2014 | Listed for sale | $1,399,000+39.9%$304/sqft |
Source: Randall Upchurch #200558619 Report a problem | ||
Public tax history
Public tax history
| Year | Property taxes | Tax assessment |
|---|---|---|
| 2024 | $11,817 +8.4% | $522,367 +13.4% |
| 2023 | $10,901 +24.1% | $460,510 +31.5% |
| 2022 | $8,781 +13.7% | $350,134 +16.3% |
Find assessor info on the county website
BuyAbility℠ payment
Est. payment
$15,707/mo
Principal & interest
$13299
Property taxes
$1463
Home insurance
$945
Climate risks
Neighborhood: 30108
Nearby schools
GreatSchools rating
- 7/10Bowdon Elementary SchoolGrades: PK-5Distance: 3.4 mi
- 7/10Bowdon Middle SchoolGrades: 6-8Distance: 0.8 mi
- 8/10Bowdon High SchoolGrades: 9-12Distance: 2.9 mi
Schools provided by the listing agent
- Elementary: Bowdon
- Middle: Bowdon
- High: Bowdon
Source: GAMLS. This data may not be complete. We recommend contacting the local school district to confirm school assignments for this home.
- Loading
- Loading




