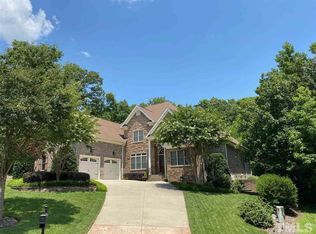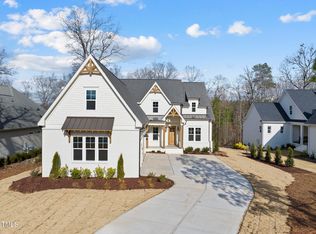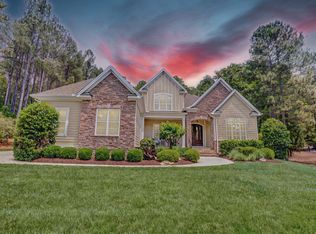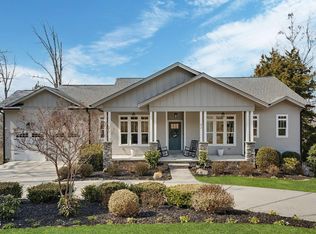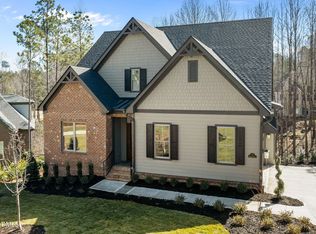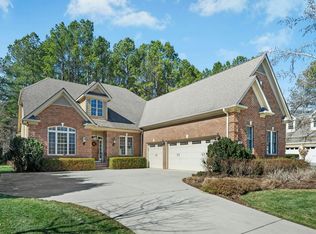J2 Plan - Stunning 4-bedroom open design with a main-level owner's suite and 3 bedrooms plus a spacious loft upstairs. Gorgeous chef's kitchen with 10-ft boxed cabinets, Bosch stainless steel appliances, built-in refrigerator, and under-counter wine cooler in the island. Quartz backsplash and countertops create a sleek, modern look. Built-in shelving in the foyer. Bi-folding patio doors open to an oversized screened deck with Trex flooring. Hardwoods throughout both floors, tankless water heater, Delta Trinsic fixtures, 48'' direct-vent gas fireplace, side-entry garage with epoxy flooring and EV plug-in. Private homesite with easy access to Chapel Ridge amenities—clubhouse, pool, fitness center, pickleball, tennis, volleyball, basketball & soccer. Enjoy the Fred Couples-designed championship golf course and experience the pinnacle of luxury living!
Pending
$959,000
183 Lookout Rdg, Pittsboro, NC 27312
4beds
3,230sqft
Est.:
Single Family Residence, Residential
Built in 2026
0.37 Acres Lot
$-- Zestimate®
$297/sqft
$115/mo HOA
What's special
Spacious loftHardwoods throughout both floorsUnder-counter wine coolerOversized screened deckBuilt-in refrigeratorQuartz backsplashBosch stainless steel appliances
- 434 days |
- 21 |
- 0 |
Zillow last checked: 8 hours ago
Listing updated: January 24, 2026 at 01:12pm
Listed by:
Julian Jahoo 919-302-2403,
LPT Realty, LLC,
Reese Hampton Jahoo 919-869-4546,
LPT Realty, LLC
Source: Doorify MLS,MLS#: 10068129
Facts & features
Interior
Bedrooms & bathrooms
- Bedrooms: 4
- Bathrooms: 3
- Full bathrooms: 2
- 1/2 bathrooms: 1
Heating
- Forced Air
Cooling
- Central Air
Appliances
- Included: Built-In Gas Range, Built-In Refrigerator, Dishwasher, Disposal, Free-Standing Gas Range, Gas Oven, Microwave, Plumbed For Ice Maker, Range Hood, Tankless Water Heater
- Laundry: Laundry Room, Main Level
Features
- Built-in Features, Ceiling Fan(s), Double Vanity, Eat-in Kitchen, Entrance Foyer, High Ceilings, Kitchen Island, Open Floorplan, Pantry, Master Downstairs, Quartz Counters, Recessed Lighting, Smart Thermostat, Smooth Ceilings, Storage, Walk-In Closet(s), Walk-In Shower
- Flooring: Hardwood, Tile
- Doors: Sliding Doors
- Windows: Double Pane Windows, Insulated Windows
- Basement: Crawl Space
- Number of fireplaces: 1
- Fireplace features: Family Room
- Common walls with other units/homes: No Common Walls
Interior area
- Total structure area: 3,230
- Total interior livable area: 3,230 sqft
- Finished area above ground: 3,230
- Finished area below ground: 0
Property
Parking
- Total spaces: 4
- Parking features: Concrete, Driveway, Garage
- Attached garage spaces: 2
- Uncovered spaces: 2
Accessibility
- Accessibility features: Accessible Bedroom, Accessible Central Living Area, Accessible Closets, Accessible Doors, Accessible Entrance, Accessible Full Bath, Accessible Hallway(s), Accessible Kitchen, Accessible Kitchen Appliances, Accessible Stairway, Accessible Washer/Dryer, Accessible Windows
Features
- Levels: Two
- Stories: 2
- Patio & porch: Covered, Deck, Patio
- Exterior features: Smart Irrigation
- Pool features: Association, Community
- Has view: Yes
Lot
- Size: 0.37 Acres
- Features: Cleared, Few Trees, Near Golf Course, Sprinklers In Front, Sprinklers In Rear
Details
- Parcel number: 0083445
- Special conditions: Standard
Construction
Type & style
- Home type: SingleFamily
- Architectural style: Contemporary, Craftsman, Traditional
- Property subtype: Single Family Residence, Residential
Materials
- Block, Fiber Cement, Stucco
- Foundation: Block, Raised
- Roof: Shingle
Condition
- New construction: Yes
- Year built: 2026
- Major remodel year: 2026
Details
- Builder name: Lorient Homes
Utilities & green energy
- Sewer: Public Sewer
- Water: Public
- Utilities for property: Cable Available, Electricity Available, Natural Gas Available, Sewer Available
Green energy
- Energy efficient items: Thermostat, Water Heater
Community & HOA
Community
- Features: Clubhouse, Golf, Playground, Pool, Street Lights, Tennis Court(s)
- Subdivision: Chapel Ridge
HOA
- Has HOA: Yes
- Amenities included: Basketball Court, Clubhouse, Maintenance Grounds, Playground, Pool, Tennis Court(s)
- Services included: Maintenance Grounds, Road Maintenance
- HOA fee: $1,380 annually
Location
- Region: Pittsboro
Financial & listing details
- Price per square foot: $297/sqft
- Tax assessed value: $41,305
- Annual tax amount: $358
- Date on market: 12/22/2024
- Road surface type: Concrete
Estimated market value
Not available
Estimated sales range
Not available
$3,726/mo
Price history
Price history
| Date | Event | Price |
|---|---|---|
| 1/24/2026 | Pending sale | $959,000$297/sqft |
Source: | ||
| 10/11/2025 | Price change | $959,000+17.1%$297/sqft |
Source: | ||
| 1/29/2025 | Pending sale | $819,000$254/sqft |
Source: | ||
| 1/19/2025 | Price change | $819,000-8.5%$254/sqft |
Source: | ||
| 12/22/2024 | Listed for sale | $895,000$277/sqft |
Source: | ||
| 10/19/2024 | Listing removed | $895,000$277/sqft |
Source: | ||
| 10/8/2024 | Price change | $895,000+6.5%$277/sqft |
Source: | ||
| 1/5/2024 | Listed for sale | $840,000+614.9%$260/sqft |
Source: | ||
| 11/23/2022 | Sold | $117,500+4.9%$36/sqft |
Source: Public Record Report a problem | ||
| 1/30/2007 | Sold | $112,000$35/sqft |
Source: Public Record Report a problem | ||
Public tax history
Public tax history
| Year | Property taxes | Tax assessment |
|---|---|---|
| 2024 | $358 +4.8% | $41,305 |
| 2023 | $342 +4.5% | $41,305 |
| 2022 | $327 | $41,305 |
| 2021 | $327 +21.3% | $41,305 +21.4% |
| 2020 | $270 +5.6% | $34,020 |
| 2019 | $255 | $34,020 |
| 2017 | $255 | $34,020 -58% |
| 2016 | $255 -58.3% | $81,000 |
| 2015 | $613 +2.5% | $81,000 |
| 2014 | $598 | $81,000 |
Find assessor info on the county website
BuyAbility℠ payment
Est. payment
$5,021/mo
Principal & interest
$4395
Property taxes
$511
HOA Fees
$115
Climate risks
Neighborhood: 27312
Nearby schools
GreatSchools rating
- 8/10Horton MiddleGrades: 5-8Distance: 3.4 mi
- 8/10Northwood HighGrades: 9-12Distance: 3.8 mi
- 7/10Pittsboro ElementaryGrades: PK-4Distance: 5.8 mi
Schools provided by the listing agent
- Elementary: Chatham - Pittsboro
- Middle: Chatham - Horton
- High: Chatham - Northwood
Source: Doorify MLS. This data may not be complete. We recommend contacting the local school district to confirm school assignments for this home.
