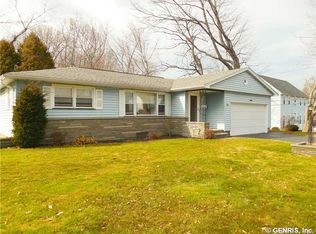Closed
$250,000
183 Lemoyn Ave, Rochester, NY 14612
4beds
2,312sqft
Single Family Residence
Built in 1987
0.4 Acres Lot
$305,500 Zestimate®
$108/sqft
$2,819 Estimated rent
Home value
$305,500
$287,000 - $324,000
$2,819/mo
Zestimate® history
Loading...
Owner options
Explore your selling options
What's special
Step into 183 Lemoyn Ave. boasting 4 bedrooms, 2.5 Bathrooms and a 3 Season room. Meticulously maintained by one owner, the property exudes charm and warmth around every corner. The inviting family room is perfect for cozy nights in, while the large eat-in kitchen offers ample space for entertaining guests or cooking your favorite meal. Each of the generously sized bedrooms provides plenty of room to relax and unwind after a long day. With its timeless appeal and impeccable upkeep, this home is truly one-of-a-kind. Don't miss your chance to make it yours today! Offers will be reviewed Tuesday April 11, 5:00pm
Zillow last checked: 8 hours ago
Listing updated: May 26, 2023 at 06:19am
Listed by:
Kimberly Paulene Hogue 585-280-6916,
Redfin Real Estate
Bought with:
Erin M. Rossi, 10401339268
Tru Agent Real Estate
Source: NYSAMLSs,MLS#: R1463127 Originating MLS: Rochester
Originating MLS: Rochester
Facts & features
Interior
Bedrooms & bathrooms
- Bedrooms: 4
- Bathrooms: 3
- Full bathrooms: 2
- 1/2 bathrooms: 1
- Main level bathrooms: 1
Heating
- Gas, Electric, Forced Air, Hot Water
Cooling
- Window Unit(s)
Appliances
- Included: Dryer, Dishwasher, Electric Cooktop, Exhaust Fan, Electric Oven, Electric Range, Freezer, Gas Water Heater, Refrigerator, Range Hood, Washer
Features
- Breakfast Bar, Separate/Formal Dining Room, Eat-in Kitchen, Granite Counters, Kitchen Island, Kitchen/Family Room Combo, Pantry, Skylights, Walk-In Pantry, Bath in Primary Bedroom, Programmable Thermostat
- Flooring: Carpet, Hardwood, Laminate, Tile, Varies
- Windows: Skylight(s)
- Basement: Full,Partially Finished
- Has fireplace: No
Interior area
- Total structure area: 2,312
- Total interior livable area: 2,312 sqft
Property
Parking
- Total spaces: 2
- Parking features: Attached, Electricity, Garage, Storage, Driveway
- Attached garage spaces: 2
Features
- Levels: Two
- Stories: 2
- Patio & porch: Patio
- Exterior features: Blacktop Driveway, Patio
Lot
- Size: 0.40 Acres
- Dimensions: 110 x 185
- Features: Cul-De-Sac, Near Public Transit, Residential Lot
Details
- Parcel number: 26140004684000010190010000
- Special conditions: Standard
Construction
Type & style
- Home type: SingleFamily
- Architectural style: Colonial,Two Story
- Property subtype: Single Family Residence
Materials
- Vinyl Siding
- Foundation: Block
- Roof: Asphalt,Pitched
Condition
- Resale
- Year built: 1987
Utilities & green energy
- Sewer: Connected
- Water: Connected, Public
- Utilities for property: Sewer Connected, Water Connected
Community & neighborhood
Location
- Region: Rochester
Other
Other facts
- Listing terms: Cash,Conventional,FHA,VA Loan
Price history
| Date | Event | Price |
|---|---|---|
| 5/15/2023 | Sold | $250,000+0.8%$108/sqft |
Source: | ||
| 4/18/2023 | Pending sale | $247,999$107/sqft |
Source: | ||
| 4/14/2023 | Contingent | $247,999$107/sqft |
Source: | ||
| 4/5/2023 | Listed for sale | $247,999$107/sqft |
Source: | ||
Public tax history
| Year | Property taxes | Tax assessment |
|---|---|---|
| 2024 | -- | $254,200 +52.5% |
| 2023 | -- | $166,700 |
| 2022 | -- | $166,700 |
Find assessor info on the county website
Neighborhood: Charlotte
Nearby schools
GreatSchools rating
- 3/10School 42 Abelard ReynoldsGrades: PK-6Distance: 1 mi
- 2/10Northwest College Preparatory High SchoolGrades: 7-9Distance: 5.5 mi
- 1/10Northeast College Preparatory High SchoolGrades: 9-12Distance: 0.3 mi
Schools provided by the listing agent
- District: Rochester
Source: NYSAMLSs. This data may not be complete. We recommend contacting the local school district to confirm school assignments for this home.
