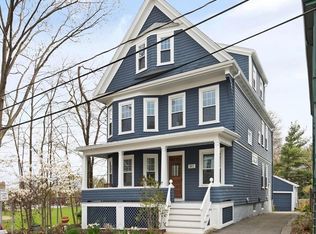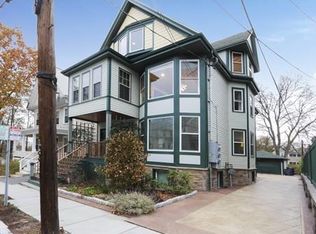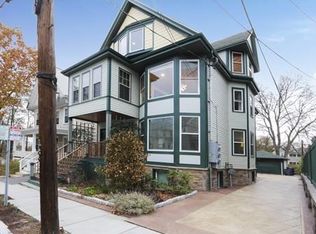Rare Opportunity in Exceptional West Cambridge Location! This immaculately maintained 5 room, 2 bedroom, 1 bath condominium is nestled in a lovely neighborhood. Beautiful open but classically detailed layout with gleaming hardwood floors throughout home. Enormous bright updated eat-in kitchen and sparkling bath. Plenty of closet space with extra basement storage. Newer mechanicals, newer roof, newer outside decking and stairs. Short distance to Fresh Pond Reservation with playground, parks, a golf course, jogging-walking trails, Huron Village Shops and Restaurants, Fresh Pond Shopping Plaza, Alewife MBTA Station & transportation to Harvard Square. Access to Alewife Brook Parkway, Route 2 and I-95. All this with off-street & garage parking too!
This property is off market, which means it's not currently listed for sale or rent on Zillow. This may be different from what's available on other websites or public sources.


