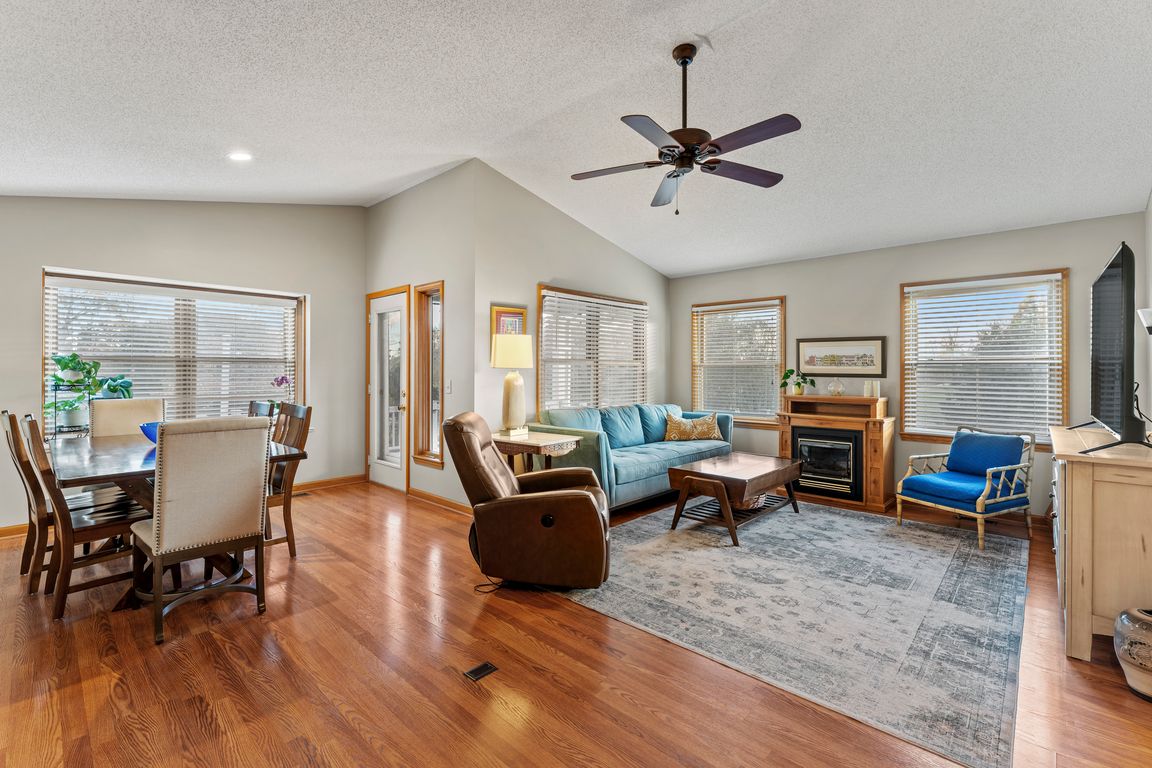
Contingent
$475,000
4beds
2,620sqft
183 Lakeside Dr, Seneca, SC 29672
4beds
2,620sqft
Single family residence, residential
Built in 1995
1.11 Acres
5 Attached garage spaces
$181 price/sqft
What's special
Two full kitchensLow-maintenance deckBay window
Live the Lake Keowee lifestyle without the lakefront price tag. This unique property sits on 1.11 private acres with lake views, no HOA, and multiple parks, boat ramps, and Keowee Marina just minutes away. Inside, you’ll find 4 bedrooms including two primary suites, two full kitchens, skylights, a bay window, and ...
- 24 days |
- 2,107 |
- 118 |
Likely to sell faster than
Source: Greater Greenville AOR,MLS#: 1574967
Travel times
Living Room
Kitchen
Primary Bedroom
Zillow last checked: 8 hours ago
Listing updated: November 21, 2025 at 08:03am
Listed by:
Una Salihbasic 864-260-7041,
ChuckTown Homes PB KW
Source: Greater Greenville AOR,MLS#: 1574967
Facts & features
Interior
Bedrooms & bathrooms
- Bedrooms: 4
- Bathrooms: 4
- Full bathrooms: 3
- 1/2 bathrooms: 1
- Main level bathrooms: 2
- Main level bedrooms: 3
Rooms
- Room types: Laundry, Workshop, Other/See Remarks, Bonus Room/Rec Room, 2nd Kitchen/Kitchenette
Primary bedroom
- Area: 228
- Dimensions: 12 x 19
Bedroom 2
- Area: 132
- Dimensions: 11 x 12
Bedroom 3
- Area: 132
- Dimensions: 12 x 11
Bedroom 4
- Area: 330
- Dimensions: 22 x 15
Primary bathroom
- Features: Full Bath, Shower Only, Multiple Closets
- Level: Main
Dining room
- Area: 70
- Dimensions: 10 x 7
Kitchen
- Area: 272
- Dimensions: 17 x 16
Living room
- Area: 260
- Dimensions: 20 x 13
Bonus room
- Area: 210
- Dimensions: 14 x 15
Heating
- Electric, Heat Pump
Cooling
- Central Air, Electric
Appliances
- Included: Dishwasher, Disposal, Free-Standing Gas Range, Refrigerator, Electric Cooktop, Electric Oven, Free-Standing Electric Range, Microwave, Electric Water Heater
- Laundry: 1st Floor, Laundry Closet, In Kitchen, Laundry Room
Features
- Bookcases, Ceiling Fan(s), Vaulted Ceiling(s), Granite Counters, In-Law Floorplan, Dual Primary Bedrooms, Pantry
- Flooring: Carpet, Ceramic Tile, Wood, Luxury Vinyl
- Windows: Tilt Out Windows, Vinyl/Aluminum Trim, Insulated Windows, Skylight(s), Window Treatments
- Basement: Finished,Full,Walk-Out Access,Other
- Number of fireplaces: 2
- Fireplace features: Gas Log
Interior area
- Total interior livable area: 2,620 sqft
Video & virtual tour
Property
Parking
- Total spaces: 5
- Parking features: Combination, Basement, Workshop in Garage, Attached, Detached, Driveway, Parking Pad, Concrete
- Attached garage spaces: 5
- Has uncovered spaces: Yes
Features
- Levels: Two
- Stories: 2
- Patio & porch: Deck
- Has view: Yes
- View description: Water
- Has water view: Yes
- Water view: Water
- Waterfront features: Lake
- Body of water: Lake Keowee
Lot
- Size: 1.11 Acres
- Features: Sloped, Few Trees, Wooded, Interior Lot, 1 - 2 Acres
- Topography: Level
Details
- Parcel number: 1640002076
Construction
Type & style
- Home type: SingleFamily
- Architectural style: Ranch
- Property subtype: Single Family Residence, Residential
Materials
- Vinyl Siding
- Foundation: Basement
- Roof: Architectural
Condition
- Year built: 1995
Utilities & green energy
- Sewer: Septic Tank
- Water: Public
- Utilities for property: Cable Available
Community & HOA
Community
- Features: None
- Security: Smoke Detector(s)
- Subdivision: None
HOA
- Has HOA: No
- Services included: None
Location
- Region: Seneca
Financial & listing details
- Price per square foot: $181/sqft
- Tax assessed value: $289,540
- Annual tax amount: $2,489
- Date on market: 11/14/2025