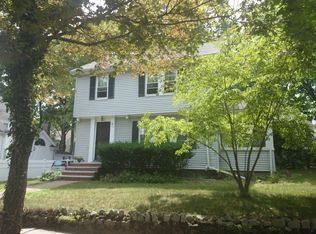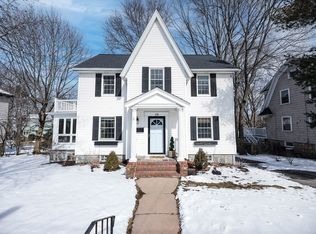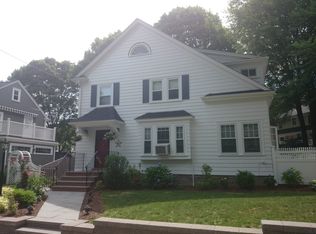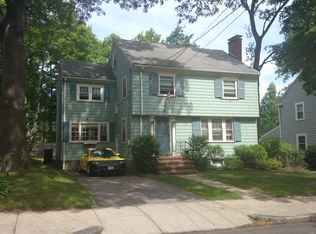Sold for $785,000
$785,000
183 Lagrange St, West Roxbury, MA 02132
3beds
1,318sqft
Single Family Residence
Built in 1915
5,358 Square Feet Lot
$1,008,400 Zestimate®
$596/sqft
$3,340 Estimated rent
Home value
$1,008,400
$908,000 - $1.14M
$3,340/mo
Zestimate® history
Loading...
Owner options
Explore your selling options
What's special
Come fall in love with this 3 bedroom Colonial proudly sitting on corner lot in one of West Roxbury's most sought after neighborhoods. From the moment you walk in the front door this home will capture your heart and you will feel the pride of ownership. The first floor features lovely living room with fireplace, gracious dining room with 2 built in China cabinets, newer, updated kitchen and wonderful 4 season heated porch with an abundance of windows to let in all the nature light. Second floor continues to impress with 3 generous bedrooms and renovated bath. Appreciate the detail molding, hardwood floors, one car garage, central air and many thoughtful updates including newer roof, electrical and Buderus heating system. Wonderful patio to enjoy cookouts with family and friends or just sit quietly with a good book, A truly enchanting home that seamlessly blends a wonderful combination of charm, character and many modern amenities. Welcome home!
Zillow last checked: 8 hours ago
Listing updated: July 02, 2024 at 11:57am
Listed by:
Zina DeLanders 617-697-3135,
William Raveis R.E. & Home Services 781-400-2398
Bought with:
Katherine Murray
Coldwell Banker Realty - Westwood
Source: MLS PIN,MLS#: 73209778
Facts & features
Interior
Bedrooms & bathrooms
- Bedrooms: 3
- Bathrooms: 1
- Full bathrooms: 1
Primary bedroom
- Features: Closet, Flooring - Hardwood
- Level: Second
- Area: 165
- Dimensions: 15 x 11
Bedroom 2
- Features: Closet, Flooring - Hardwood
- Level: Second
- Area: 165
- Dimensions: 15 x 11
Bedroom 3
- Features: Closet, Flooring - Hardwood
- Level: Second
- Area: 80
- Dimensions: 10 x 8
Primary bathroom
- Features: No
Bathroom 1
- Features: Bathroom - Full
- Level: Second
Dining room
- Features: Flooring - Hardwood, Wainscoting, Decorative Molding
- Level: First
- Area: 196
- Dimensions: 14 x 14
Kitchen
- Features: Flooring - Stone/Ceramic Tile, Countertops - Stone/Granite/Solid, Kitchen Island, Lighting - Pendant
- Level: First
- Area: 144
- Dimensions: 12 x 12
Living room
- Features: Flooring - Hardwood
- Level: First
- Area: 228
- Dimensions: 19 x 12
Heating
- Hot Water
Cooling
- Central Air
Appliances
- Included: Gas Water Heater, Range, Dishwasher, Disposal, Refrigerator, Washer, Dryer
- Laundry: In Basement
Features
- Sun Room
- Flooring: Wood, Tile, Flooring - Hardwood
- Basement: Full,Garage Access
- Number of fireplaces: 1
- Fireplace features: Living Room
Interior area
- Total structure area: 1,318
- Total interior livable area: 1,318 sqft
Property
Parking
- Total spaces: 2
- Parking features: Under, Paved Drive, Off Street
- Attached garage spaces: 1
- Uncovered spaces: 1
Features
- Patio & porch: Patio
- Exterior features: Patio
Lot
- Size: 5,358 sqft
- Features: Corner Lot, Cleared
Details
- Parcel number: W:20 P:02540 S:000,1432672
- Zoning: R1
Construction
Type & style
- Home type: SingleFamily
- Architectural style: Colonial,Tudor
- Property subtype: Single Family Residence
Materials
- Frame
- Foundation: Stone
- Roof: Shingle
Condition
- Year built: 1915
Utilities & green energy
- Electric: Circuit Breakers
- Sewer: Public Sewer
- Water: Public
- Utilities for property: for Gas Range
Community & neighborhood
Community
- Community features: Public Transportation, Shopping, Pool, Park, Highway Access, Private School
Location
- Region: West Roxbury
Other
Other facts
- Road surface type: Paved
Price history
| Date | Event | Price |
|---|---|---|
| 4/26/2024 | Sold | $785,000+12.9%$596/sqft |
Source: MLS PIN #73209778 Report a problem | ||
| 3/12/2024 | Pending sale | $695,000$527/sqft |
Source: | ||
| 3/7/2024 | Listed for sale | $695,000+203.5%$527/sqft |
Source: | ||
| 3/19/1999 | Sold | $229,000+17.4%$174/sqft |
Source: Public Record Report a problem | ||
| 5/29/1997 | Sold | $195,000+10.8%$148/sqft |
Source: Public Record Report a problem | ||
Public tax history
| Year | Property taxes | Tax assessment |
|---|---|---|
| 2025 | $7,458 +13.8% | $644,000 +7.1% |
| 2024 | $6,555 +7.6% | $601,400 +6% |
| 2023 | $6,094 +8.6% | $567,400 +10% |
Find assessor info on the county website
Neighborhood: West Roxbury
Nearby schools
GreatSchools rating
- 6/10Mozart Elementary SchoolGrades: PK-6Distance: 0.6 mi
- 6/10Lyndon K-8 SchoolGrades: PK-8Distance: 0.6 mi
Schools provided by the listing agent
- Elementary: Bps
- Middle: Bps
- High: Bps
Source: MLS PIN. This data may not be complete. We recommend contacting the local school district to confirm school assignments for this home.
Get a cash offer in 3 minutes
Find out how much your home could sell for in as little as 3 minutes with a no-obligation cash offer.
Estimated market value$1,008,400
Get a cash offer in 3 minutes
Find out how much your home could sell for in as little as 3 minutes with a no-obligation cash offer.
Estimated market value
$1,008,400



