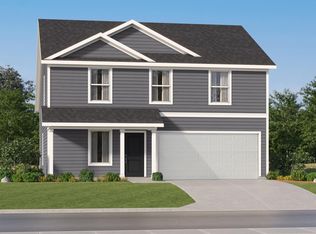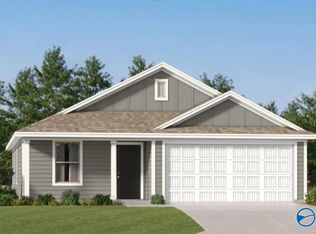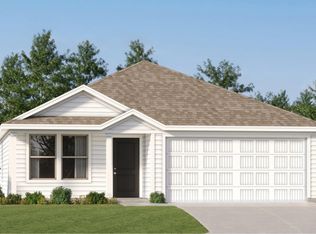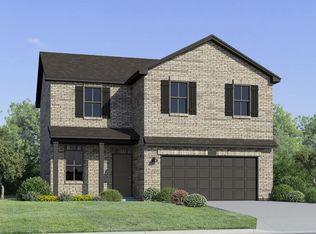Sold for $265,900
$265,900
183 Labrador Ln, Harvest, AL 35749
3beds
1,474sqft
Single Family Residence
Built in 2025
8,276.4 Square Feet Lot
$266,000 Zestimate®
$180/sqft
$1,657 Estimated rent
Home value
$266,000
$253,000 - $279,000
$1,657/mo
Zestimate® history
Loading...
Owner options
Explore your selling options
What's special
BOOK APPT TODAY! The Newlin is a beautifully designed 3-bedroom, 2-bath home offering 1,474 sq. ft. of stylish, single-level living. Its open layout connects the kitchen, dining, and family room, creating a perfect space for entertaining or relaxing. The private owner’s suite features a walk-in closet and en-suite bath, while two additional bedrooms offer flexibility for guests, work, or hobbies. With a 2-car garage and convenient laundry room, the Newlin blends comfort, functionality, and modern charm—TOUR OUR NEWLIN PLAN TODAY
Zillow last checked: 8 hours ago
Listing updated: November 29, 2025 at 09:21am
Listed by:
Stanford Stephens 256-860-8295,
Lennar Homes Coastal Realty
Bought with:
Luke Hayden, 123280
Crue Realty
Source: ValleyMLS,MLS#: 21899774
Facts & features
Interior
Bedrooms & bathrooms
- Bedrooms: 3
- Bathrooms: 2
- Full bathrooms: 2
Primary bedroom
- Features: Carpet, Recessed Lighting, Smooth Ceiling, Walk-In Closet(s)
- Level: First
- Area: 182
- Dimensions: 14 x 13
Bedroom 2
- Features: Carpet, Recessed Lighting, Smooth Ceiling
- Level: First
- Area: 110
- Dimensions: 10 x 11
Bedroom 3
- Features: Carpet, Recessed Lighting, Smooth Ceiling
- Level: First
- Area: 110
- Dimensions: 11 x 10
Kitchen
- Features: Eat-in Kitchen, Kitchen Island, Pantry, Recessed Lighting, Smooth Ceiling, Window Cov, LVP, Quartz
- Level: First
- Area: 90
- Dimensions: 9 x 10
Living room
- Features: Recessed Lighting, Sitting Area, Smooth Ceiling, Window Cov, LVP
- Level: First
- Area: 256
- Dimensions: 16 x 16
Heating
- Central 1
Cooling
- Central 1
Features
- Has basement: No
- Has fireplace: No
- Fireplace features: None
Interior area
- Total interior livable area: 1,474 sqft
Property
Parking
- Parking features: Garage-Two Car, Garage-Attached
Features
- Levels: Two
- Stories: 2
Lot
- Size: 8,276 sqft
Details
- Parcel number: 0604170003001039
Construction
Type & style
- Home type: SingleFamily
- Property subtype: Single Family Residence
Materials
- Foundation: Slab
Condition
- New Construction
- New construction: Yes
- Year built: 2025
Details
- Builder name: LENNAR HOMES
Utilities & green energy
- Sewer: Public Sewer
- Water: Public
Community & neighborhood
Location
- Region: Harvest
- Subdivision: Southern Springs
HOA & financial
HOA
- Has HOA: Yes
- HOA fee: $350 annually
- Association name: Southern Springs HOA
Price history
| Date | Event | Price |
|---|---|---|
| 11/27/2025 | Sold | $265,900$180/sqft |
Source: | ||
| 11/10/2025 | Pending sale | $265,900$180/sqft |
Source: | ||
| 10/17/2025 | Price change | $265,900+0.4%$180/sqft |
Source: | ||
| 9/19/2025 | Listed for sale | $264,900$180/sqft |
Source: | ||
Public tax history
| Year | Property taxes | Tax assessment |
|---|---|---|
| 2025 | $239 | $7,120 |
Find assessor info on the county website
Neighborhood: 35749
Nearby schools
GreatSchools rating
- 3/10Harvest SchoolGrades: PK-5Distance: 1.4 mi
- 5/10Sparkman Middle SchoolGrades: 6-8Distance: 2.2 mi
- 2/10Sparkman Ninth Grade SchoolGrades: 9Distance: 3 mi
Schools provided by the listing agent
- Elementary: Harvest Elementary School
- Middle: Sparkman
- High: Sparkman
Source: ValleyMLS. This data may not be complete. We recommend contacting the local school district to confirm school assignments for this home.
Get pre-qualified for a loan
At Zillow Home Loans, we can pre-qualify you in as little as 5 minutes with no impact to your credit score.An equal housing lender. NMLS #10287.
Sell with ease on Zillow
Get a Zillow Showcase℠ listing at no additional cost and you could sell for —faster.
$266,000
2% more+$5,320
With Zillow Showcase(estimated)$271,320



