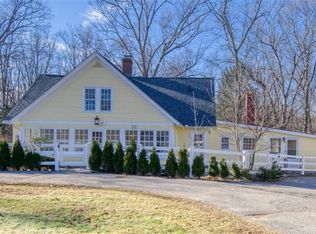Stunning, unique and charming log home! Surrounded by Joshua's Trust land and trails. Magnificent nature setting! Walk to Knowlton Pond and trails. View of pond in winter. Additional 1/2 acre parcel in Mansfield on right side conveys with property assessed at $1,300. Huge great room with two sided field stone fireplace. Cypress paneled walls and ceiling. Eat in kitchen with granite. Many recent updates including 2 remodeled baths. Move right in! Unsurpassed 2 1/2 acre nature lovers paradise!!! Escape to your own peaceful retreat minutes from UCONN.
This property is off market, which means it's not currently listed for sale or rent on Zillow. This may be different from what's available on other websites or public sources.

