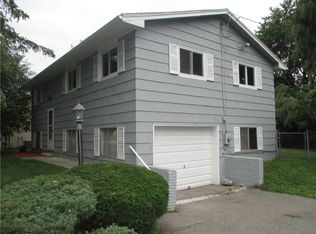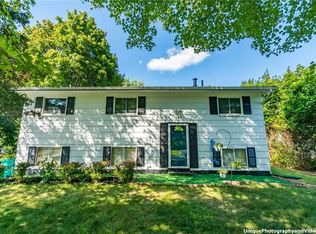Closed
$261,000
183 Kenwick Dr, Rochester, NY 14623
3beds
1,536sqft
Single Family Residence
Built in 1967
9,600.62 Square Feet Lot
$285,000 Zestimate®
$170/sqft
$2,416 Estimated rent
Home value
$285,000
$271,000 - $299,000
$2,416/mo
Zestimate® history
Loading...
Owner options
Explore your selling options
What's special
Welcome home to this Henrietta stunner! So much pride in ownership! Sparkling in updates. This 3 bed, 1.5 bath home is ready for you to move right in. Upstairs you will find 3 bedrooms, full bathroom, walk-in closet and living/sitting room. Downstairs you will find a gorgeous updated eat-in kitchen, large living room/den, laundry room, half bath and converted garage into additional living space with closet- currently used as a daycare. Kitchen complete with top-of-the-line stainless steel appliances & corian counter tops. Lots of storage space throughout. Outside you will find front and back poured concrete patios (2021) beautiful landscaping with retaining walls, a dream playground & playhouse with rubber mulch and a shed for additional storage. Fully fenced yard and invisible fence available. Newer vinyl windows (2015), Tear off roof (2017), Hot Water Tank (2018), Furnace (2018), Brand new driveway (2022). Do not miss this one! Showings begin Thursday 5/18 @ 6PM with offers due Monday 5/22 @ 12PM. OPEN HOUSE Sunday 5/21 @ 10:30AM-12:00PM *DO NOT APPROACH THE PROPERTY WITHOUT AN APPOINTMENT.
Zillow last checked: 8 hours ago
Listing updated: July 14, 2023 at 06:53am
Listed by:
Jasmine Disch Watson 585-749-5287,
Tru Agent Real Estate
Bought with:
Robert R Neale, 10401305665
Howard Hanna
Source: NYSAMLSs,MLS#: R1471626 Originating MLS: Rochester
Originating MLS: Rochester
Facts & features
Interior
Bedrooms & bathrooms
- Bedrooms: 3
- Bathrooms: 2
- Full bathrooms: 1
- 1/2 bathrooms: 1
- Main level bathrooms: 1
Heating
- Electric, Gas, Forced Air
Cooling
- Central Air
Appliances
- Included: Dishwasher, Electric Water Heater, Gas Oven, Gas Range, Refrigerator
- Laundry: In Basement
Features
- Ceiling Fan(s), Eat-in Kitchen, Separate/Formal Living Room, Kitchen/Family Room Combo, Sliding Glass Door(s), Solid Surface Counters, Programmable Thermostat
- Flooring: Hardwood, Luxury Vinyl, Tile, Varies
- Doors: Sliding Doors
- Basement: Full,Finished,Sump Pump
- Has fireplace: No
Interior area
- Total structure area: 1,536
- Total interior livable area: 1,536 sqft
Property
Parking
- Parking features: No Garage, Driveway
Features
- Levels: Two
- Stories: 2
- Patio & porch: Patio
- Exterior features: Blacktop Driveway, Fully Fenced, Play Structure, Patio
- Fencing: Full,Pet Fence
Lot
- Size: 9,600 sqft
- Dimensions: 80 x 120
- Features: Residential Lot
Details
- Additional structures: Shed(s), Storage
- Parcel number: 2632001611400001011000
- Special conditions: Standard
Construction
Type & style
- Home type: SingleFamily
- Architectural style: Raised Ranch
- Property subtype: Single Family Residence
Materials
- Composite Siding
- Foundation: Block
- Roof: Asphalt
Condition
- Resale
- Year built: 1967
Utilities & green energy
- Sewer: Connected
- Water: Connected, Public
- Utilities for property: Sewer Connected, Water Connected
Community & neighborhood
Location
- Region: Rochester
- Subdivision: Greenfield Village Sec 02
Other
Other facts
- Listing terms: Cash,Conventional,FHA,VA Loan
Price history
| Date | Event | Price |
|---|---|---|
| 6/30/2023 | Sold | $261,000+18.7%$170/sqft |
Source: | ||
| 5/24/2023 | Pending sale | $219,900$143/sqft |
Source: | ||
| 5/16/2023 | Listed for sale | $219,900+99.9%$143/sqft |
Source: | ||
| 6/11/2008 | Sold | $110,000+1%$72/sqft |
Source: Public Record Report a problem | ||
| 4/5/2008 | Listed for sale | $108,900+75.6%$71/sqft |
Source: Century 21 #808316 Report a problem | ||
Public tax history
| Year | Property taxes | Tax assessment |
|---|---|---|
| 2024 | -- | $193,800 |
| 2023 | -- | $193,800 +14% |
| 2022 | -- | $170,000 +37.9% |
Find assessor info on the county website
Neighborhood: 14623
Nearby schools
GreatSchools rating
- 7/10Ethel K Fyle Elementary SchoolGrades: K-3Distance: 0.6 mi
- 5/10Henry V Burger Middle SchoolGrades: 7-9Distance: 3 mi
- 7/10Rush Henrietta Senior High SchoolGrades: 9-12Distance: 2.5 mi
Schools provided by the listing agent
- District: Rush-Henrietta
Source: NYSAMLSs. This data may not be complete. We recommend contacting the local school district to confirm school assignments for this home.

