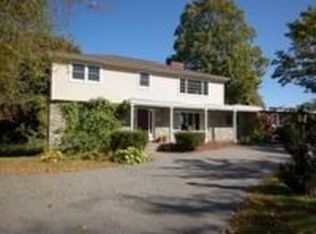Please submit all offers by Noon on Tuesday, June 4th. This is the 1st Time this home is being offered For Sale in 3 decades. Offering 3-4 Bedrooms set on an Acre of Land with an Inground Pool (36x18). Large Kitchen with a Range with double ovens and Slider to a Deck overlooking the backyard and fenced in Pool area. Lower Level has a Fireplaced Family Room and a 2nd Kitchen area, bedroom, living room and full bath. Central Air ... Carport (Shelterlogic 12 x 20)... Hot Water Tank replaced in October of 2017...Forced Hot Air system by Natural Gas... Furnace is Older... Roof is about 20 years old... Home is connected to Town Sewer and Water. There is a grinder pump that services the house to the town system. Quick close is possible. All showings begin at the Open House on Sunday, June 2nd from 1:00 to 3:00.
This property is off market, which means it's not currently listed for sale or rent on Zillow. This may be different from what's available on other websites or public sources.
