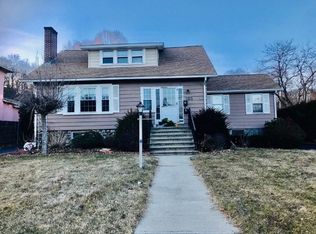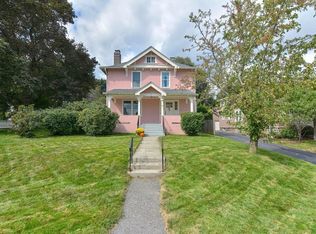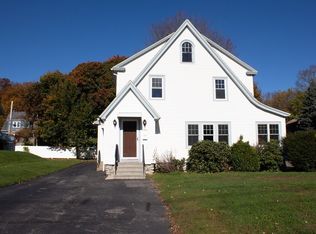This beautiful 2 family located in the Tatnuck area is in excellent condition and features an open floor plan, gleaming hardwood floors in the fire-placed living room, formal dining room, spacious eat-in- kitchen with a laundry area. There is a family room/den which gives way to the 2 bedrooms. The second floor unit is rented with a lease and is in good condition. Partially finished basement provides additional space!. Property has a great curb appeal with separate driveways for each unit, a 2 car garage as well as a yard. Such a desirable property! Don't miss out! First showing at the OPEN HOUSE on Saturday December 19th and Sunday December 20,12:30pm-2:30pm. CDC compliance Required. Please follow all Covid-19 Guidelines.
This property is off market, which means it's not currently listed for sale or rent on Zillow. This may be different from what's available on other websites or public sources.


