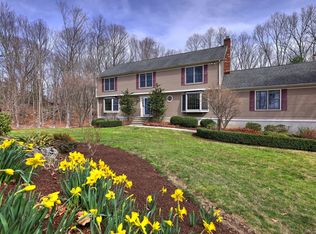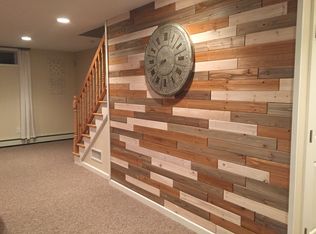DON'T BE SHY... BRING AN OFFER!! Spacious 8 room Raised Ranch situated on private 2.2 acre lot offers peace and tranquility every day. Home offers freshly painted exterior and interior, replacement windows, updated kitchen and baths and hardwood floors throughout. Living room features cathedral ceiling with floor to ceiling stone fireplace. Eat in kitchen with granite counter, tile floor, Stainless steel appliances leads to Cathedral ceiling Dining room with sliders to wrap around deck overlooking private yard. Lower level family room offers second fireplace and sliders to yard. There is a separate laundry room and 1/2 bath on lower level which leads to heated 2 car garage. Take a look today you won't be disappointed. All offers to be submitted on 4 page SMARTMLS forms.
This property is off market, which means it's not currently listed for sale or rent on Zillow. This may be different from what's available on other websites or public sources.

