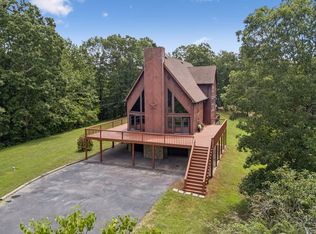Sportsman's Dream! No HOA! 8.6 acres with approx 1 acre stocked pond 3 bedrooms on main. 2 full baths on main. Flex room off bonus room. 2 car attached and 2 car detached . Walk in storage. High Speed internet! Minutes to 3 wineries. Wildlife is plentiful and hunting is permitted. Students may apply to attend Hampshire Unit School (K-12, Maury). All offers to be receive by 7pm 5/3/2020 with response time of 7pm 5/4/2020 Offers to be submitted with pre-approval and lenders contact information.
This property is off market, which means it's not currently listed for sale or rent on Zillow. This may be different from what's available on other websites or public sources.
