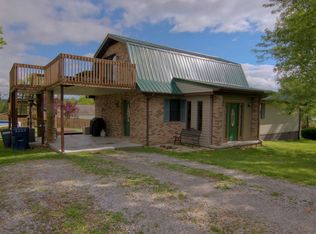new metal roof, new wood cabinets, new counter top, new appliances, stacked stone back splash, tile in mud room, natural gas hook up, large living room with ceiling fan, addition in 2000 including master bedroom, large closet, door to deck, whirlpool tub, stand up shower, 2 bedrooms and full bath upstairs, ceiling fans, door to side deck, above ground pool with new liner and large deck
This property is off market, which means it's not currently listed for sale or rent on Zillow. This may be different from what's available on other websites or public sources.
