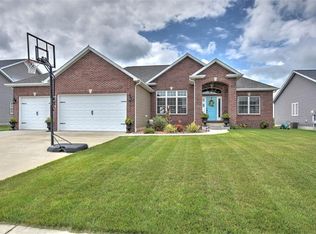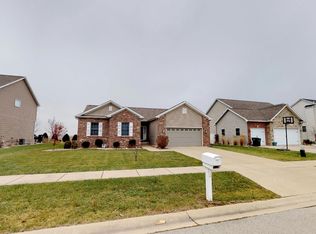From the moment you walk though the door this home offers the perfect combination of comfort and elegance! The main floor offers an open concept floorplan with large eat in kitchen, living room, dining room and office. Upstairs you will find a huge master suite with oversized walk in closet plus 3 more bedrooms. The basement is perfect for entertaining with a large bar area and family room plus a fifth bedroom and full bath. Outside enjoy a privacy fenced back yard. Updates include new furnace, new sump pump, new flooring in most of the home and paint thoughout. This home truly has it All! Call today for a viewing!
This property is off market, which means it's not currently listed for sale or rent on Zillow. This may be different from what's available on other websites or public sources.

