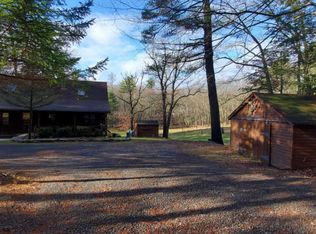Sold for $565,000
$565,000
183 Husson Rd, Milford, PA 18337
4beds
1,929sqft
Single Family Residence
Built in 1961
12.1 Acres Lot
$601,100 Zestimate®
$293/sqft
$2,350 Estimated rent
Home value
$601,100
$535,000 - $685,000
$2,350/mo
Zestimate® history
Loading...
Owner options
Explore your selling options
What's special
ONE OF A KIND 12.1 ACRE PROPERTY ON BEAUTIFUL RAYMONDSKILL CREEK. Enjoy the beautiful views and sounds of the babbling creek from nearly all the rooms in this 4 bedroom, 2 bath, home. Large picturesque windows along the back of the home let you take in all the privacy and beauty. of the creek. A real stone faced, wood burning fireplace in the living area that offers wood floors and beamed ceilings, open floor plan to the kitchen and eating area, 4 season glass room out back, main bedroom with cathedral ceiling and large windows with views, 2 more bedrooms upstairs with a second bath. huge basement, work shop area and 1 car garage under home. Huge screened in porch and carport attached to the house. If that is not enough, why not hang out in the detached building that has a billiard room and oversized 2 car garage. An additional 2.37 acre adjacent lot is being offered to the buyer for an additional cost if interested. Can be sold partially furnished. Call for a preview today.
Zillow last checked: 8 hours ago
Listing updated: September 06, 2024 at 09:22pm
Listed by:
Theresa Rocco 570-296-6400,
Keller Williams RE Milford
Bought with:
Theresa Rocco, RS288271
Keller Williams RE Milford
Source: PWAR,MLS#: PW240944
Facts & features
Interior
Bedrooms & bathrooms
- Bedrooms: 4
- Bathrooms: 2
- Full bathrooms: 2
Primary bedroom
- Area: 240
- Dimensions: 15 x 16
Bedroom 2
- Area: 121
- Dimensions: 11 x 11
Bedroom 3
- Area: 357
- Dimensions: 21 x 17
Bedroom 4
- Area: 112.36
- Dimensions: 10.6 x 10.6
Bathroom 1
- Area: 48
- Dimensions: 6 x 8
Bathroom 2
- Area: 47.31
- Dimensions: 5.7 x 8.3
Basement
- Area: 748
- Dimensions: 34 x 22
Dining room
- Description: Dining/Kitchen
- Area: 224.7
- Dimensions: 21.4 x 10.5
Family room
- Description: Finished garage area
- Area: 376
- Dimensions: 23.5 x 16
Other
- Area: 252
- Dimensions: 12 x 21
Other
- Description: Screened in Porch
- Area: 294
- Dimensions: 21 x 14
Other
- Description: 2 Car Garage
- Area: 690
- Dimensions: 30 x 23
Workshop
- Area: 231.2
- Dimensions: 13.6 x 17
Heating
- Baseboard, Propane, Electric
Cooling
- Ceiling Fan(s)
Appliances
- Included: Built-In Range, Refrigerator, Microwave, Electric Range, Electric Oven, Dishwasher, Dryer
Features
- Beamed Ceilings, Paneling, Walk-In Closet(s), Open Floorplan, Ceiling Fan(s), Cathedral Ceiling(s)
- Flooring: Carpet, Vinyl, Hardwood
- Basement: Full,Walk-Up Access,Walk-Out Access,Unfinished,Storage Space,Interior Entry
- Number of fireplaces: 1
- Fireplace features: Living Room, Wood Burning, Stone, Masonry
Interior area
- Total structure area: 3,888
- Total interior livable area: 1,929 sqft
- Finished area above ground: 1,929
- Finished area below ground: 0
Property
Parking
- Total spaces: 3
- Parking features: Basement, Workshop in Garage, Paved, Off Street, Inside Entrance, Garage Door Opener, Garage
- Garage spaces: 3
Features
- Levels: Two
- Stories: 2
- Patio & porch: Porch, Screened
- Has view: Yes
- View description: Creek/Stream, Water
- Has water view: Yes
- Water view: Creek/Stream,Water
- Waterfront features: Creek, Waterfront, Stream
- Body of water: Stream
- Frontage type: Waterfront
- Frontage length: 450 ft
Lot
- Size: 12.10 Acres
- Features: Native Plants, Views, Paved
Details
- Additional structures: Garage(s), Workshop, Second Garage
- Additional parcels included: Additional 2.37 acre adjacent parcel may also be available to buyer only
- Parcel number: 124.000104 019026
- Zoning: Residential
- Zoning description: Residential
Construction
Type & style
- Home type: SingleFamily
- Architectural style: Country
- Property subtype: Single Family Residence
Materials
- Stone, T1-11
- Foundation: Block
- Roof: Shingle
Condition
- New construction: No
- Year built: 1961
- Major remodel year: 1961
Utilities & green energy
- Sewer: Mound Septic
- Water: Well
- Utilities for property: Electricity Connected, Water Available, Sewer Available, Propane
Community & neighborhood
Community
- Community features: Fishing
Location
- Region: Milford
- Subdivision: None
Other
Other facts
- Listing terms: Cash,Conventional
- Road surface type: Paved
Price history
| Date | Event | Price |
|---|---|---|
| 6/14/2024 | Sold | $565,000+9.7%$293/sqft |
Source: | ||
| 4/21/2024 | Pending sale | $515,000$267/sqft |
Source: | ||
| 4/11/2024 | Listed for sale | $515,000$267/sqft |
Source: | ||
Public tax history
| Year | Property taxes | Tax assessment |
|---|---|---|
| 2025 | $6,324 +5.2% | $39,980 +0.5% |
| 2024 | $6,011 +1.5% | $39,790 |
| 2023 | $5,922 +2.7% | $39,790 |
Find assessor info on the county website
Neighborhood: 18337
Nearby schools
GreatSchools rating
- 8/10Shohola El SchoolGrades: K-5Distance: 4.2 mi
- 6/10Delaware Valley Middle SchoolGrades: 6-8Distance: 8.5 mi
- 10/10Delaware Valley High SchoolGrades: 9-12Distance: 4.7 mi
Get a cash offer in 3 minutes
Find out how much your home could sell for in as little as 3 minutes with a no-obligation cash offer.
Estimated market value
$601,100
