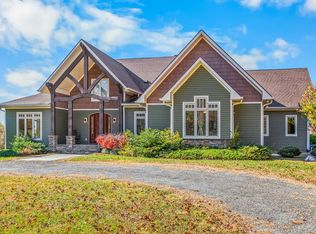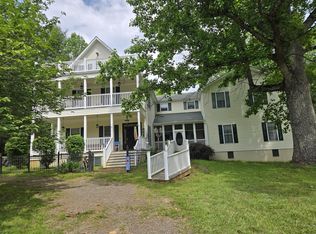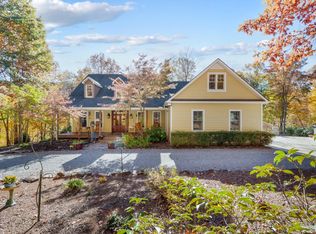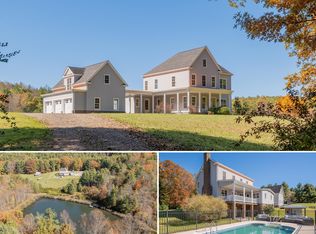An extraordinary 6,201 sq ft estate on 3.98 acres in Meadows of Dan, VA, adjoining Blue Ridge Parkway land. Just 4 miles to Mabry Mill, 3 miles to Nancy’s Candy, and 10 miles to Primland Resort, with Roanoke, Winston-Salem, Greensboro, and Charlotte within 2 hours. The handicap-accessible layout offers 10 ft ceilings, custom moldings, and elegant spaces for gatherings. A sweeping front porch and expansive back patio with stone fireplace create stunning outdoor living. The gourmet kitchen has double ovens, custom cabinetry, butler’s pantry, and solarium, opening to the living area with fireplace. The main-level master suite spans nearly 1,000 sq ft with fireplace, luxury bath, walk-through closet, private laundry, and bonus room. Guest suites, library, 3rd bath, and 3-car garage with workshop complete the main floor. Upstairs adds 2 more suites, a spacious living/work area, 3rd laundry, and storage. Extras: 3-zone HVAC, generator, dual water heaters, 1,000 sf garage, granite driveway.
For sale
$849,000
183 Hurricane Ridge Rd, Meadows Of Dan, VA 24120
4beds
6,201sqft
Est.:
Detached
Built in 2000
3.98 Acres Lot
$789,800 Zestimate®
$137/sqft
$-- HOA
What's special
Private laundryBonus roomMain-level master suiteCustom moldingsGranite drivewaySweeping front porchHandicap-accessible layout
- 153 days |
- 472 |
- 28 |
Zillow last checked: 11 hours ago
Listing updated: October 23, 2025 at 07:13am
Listed by:
Keith Clark 276-237-0002,
Berkshire Hathaway Home Services Mountain Sky Properties-Hillsv
Source: New River Valley AOR,MLS#: 425084
Tour with a local agent
Facts & features
Interior
Bedrooms & bathrooms
- Bedrooms: 4
- Bathrooms: 5
- Full bathrooms: 5
- Main level bathrooms: 3
- Main level bedrooms: 2
Basement
- Area: 450
Heating
- Heat Pump
Cooling
- Electric, Heat Pump, Two Zone
Appliances
- Included: Dishwasher, Freezer, Microwave, Oven, Refrigerator, Washer, Electric Water Heater, Propane Water Heater
- Laundry: Main Level, Electric Dryer Hookup, Washer Hookup
Features
- Built-in Features, Ceiling Fan(s), CeramicTile Bath(s), Custom Cabinets, Custom Countertops, Storage, Guest Suite, Other - See Remarks, Pantry, Upgrd/Gourmet Ktchn, Walk-In Closet(s), Walls-Drywall, Master Downstairs, Custom Features
- Flooring: Carpet, Hardwood
- Doors: Pocket Door(s)
- Windows: Window Treatments, Insulated Windows
- Basement: Crawl Space,Exterior Entry,Partial
- Attic: None
- Has fireplace: Yes
- Fireplace features: Gas Logs/Vented, Living Room
Interior area
- Total structure area: 6,651
- Total interior livable area: 6,201 sqft
- Finished area above ground: 6,201
- Finished area below ground: 0
Property
Parking
- Total spaces: 3
- Parking features: Triple Attached, Gravel
- Attached garage spaces: 3
- Has uncovered spaces: Yes
Accessibility
- Accessibility features: Handicap Features
Features
- Levels: Two or More
- Stories: 2
- Patio & porch: Porch, Patio, Patio: Covered And Open, Porch: Covered
- Exterior features: Garden, Private Yard, Quality Landscaping
- Has view: Yes
Lot
- Size: 3.98 Acres
- Features: Part Cleared, Rural, Views
Details
- Parcel number: 4214*35A
Construction
Type & style
- Home type: SingleFamily
- Architectural style: Cape Cod
- Property subtype: Detached
Materials
- Vinyl Siding
- Roof: Metal
Condition
- Very Good
- Year built: 2000
Utilities & green energy
- Electric: Circuit Breakers
- Sewer: Septic Tank
- Water: Well
Community & HOA
Community
- Subdivision: None
HOA
- Has HOA: No
Location
- Region: Meadows Of Dan
Financial & listing details
- Price per square foot: $137/sqft
- Tax assessed value: $560,400
- Annual tax amount: $4,092
- Date on market: 8/22/2025
- Cumulative days on market: 154 days
Estimated market value
$789,800
$750,000 - $829,000
$2,284/mo
Price history
Price history
| Date | Event | Price |
|---|---|---|
| 10/23/2025 | Price change | $849,000-3.4%$137/sqft |
Source: | ||
| 8/22/2025 | Listed for sale | $879,000$142/sqft |
Source: | ||
| 8/13/2025 | Listing removed | $879,000$142/sqft |
Source: | ||
| 5/10/2025 | Price change | $879,000-2.2%$142/sqft |
Source: | ||
| 5/4/2025 | Pending sale | $899,000+2.3% |
Source: | ||
Public tax history
Public tax history
| Year | Property taxes | Tax assessment |
|---|---|---|
| 2025 | $4,091 | $560,400 |
| 2024 | $4,091 | $560,400 |
| 2023 | $4,091 | $560,400 |
Find assessor info on the county website
BuyAbility℠ payment
Est. payment
$4,953/mo
Principal & interest
$4246
Property taxes
$410
Home insurance
$297
Climate risks
Neighborhood: 24120
Nearby schools
GreatSchools rating
- 5/10Meadows Of Dan Elementary SchoolGrades: PK-7Distance: 3 mi
- 8/10Patrick County High SchoolGrades: 8-12Distance: 11.4 mi
Schools provided by the listing agent
- Elementary: Meadows of Dan
- Middle: Patrick County
- High: Patrick County
- District: Patrick County
Source: New River Valley AOR. This data may not be complete. We recommend contacting the local school district to confirm school assignments for this home.






