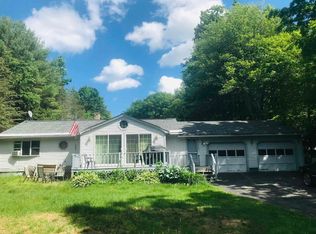Belmont, NH 03220- This home and property is beautiful. Sitting on a knoll, overlooking open, spacious fields, is this antique Colonial farmhouse that you will love when you see it. This is the picture of country living with wide pine floors, Gunstock corners, large rooms of old with the warmth and convenience of today. The first floor flows perfectly as you walk into the home directly from the attached (huge) barn style garage into the kitchen to see what's cooking. Of course, there is plenty of room for you to take off your boots/shoes prior to entering the main part of the home. From the kitchen, you have open access to the living and dining rooms. Now, the dining room may double as your home office or the place where kids will do their homework. The living room on the other hand is perfectly sized for a quiet and cozy night at home or the gathering space for all your holiday cheer. On the warmer days, you will open the front door for easy access to the enclosed front porch. The first floor bath houses your laundry room as well. As you climb the stairs, you will have the master suite with private bath and two other bedrooms that will share the hallway bath. Then you have the attic. This is the FUN feature with a full open stairway to three rooms that will help you to host the sleepovers, will be the "game" rooms, and could possibly be the space for your creative side to come out. This home is on a delayed showing and available to see this Saturday, 12/28/19.
This property is off market, which means it's not currently listed for sale or rent on Zillow. This may be different from what's available on other websites or public sources.
