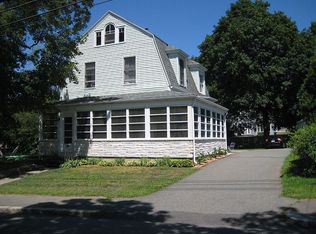OPEN HOUSE HAS BEEN CANCELLED FOR SAT., 8/7/21- will keep you captivated at every turn. Pride in ownership. 1st floor features impressive entryway w/ High ceilings, formal living room & family room w/ pocket french doors, unique molding design & ceiling medallions. Enjoy family dinners in spacious DR & inviting Eat-In Kitchen w/ skylight & half bath leading out to patio area in amazing backyard. Perfect for entertaining! You'll love all of the nooks and crannies that lend character & charm. 2nd floor provides 3 Bedrooms & 1 Full bath plus large storage closet, leading up to bonus room in walk-up attic. 2nd bonus room & 2nd full bath in partially finished basement. OUTSIDE SPACE is a Huge Asset - front porch, private fenced backyard & plenty of Off-Street Parking in Driveway plus 2-Car detached Garage. Move-In & immediately start enjoying all that Reading has to offer. Walking distance to Library, Commuter rail & Downtown.
This property is off market, which means it's not currently listed for sale or rent on Zillow. This may be different from what's available on other websites or public sources.
