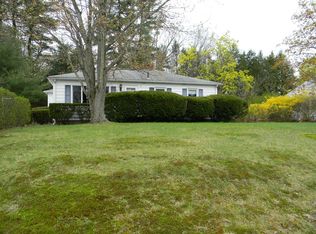Impeccably maintained home is ready to move in to. Updated kitchen with tile floor, appliances, including 6 burner gas range, plenty of lovely cabinets, dining area and ceiling fan. Spacious Living room with fireplace. Beautiful wood floors in living room and bedrooms have recently been refinished. Cedar closet in hallway. Wonderful spacious finished basement can be used as a family room, play room ect. Also has a laundry room and utility room with storage areas. The circuit panel is brand new. The attached garage has a storage closet and some shelving. The rear yard has fencing and a storage shed. In ground sprinkler system, helps maintain the lawn. There is an awning over a patio behind the garage that can be opened or rolled up when not in use. There are new covers over window wells. Don't miss out on this gem.
This property is off market, which means it's not currently listed for sale or rent on Zillow. This may be different from what's available on other websites or public sources.

