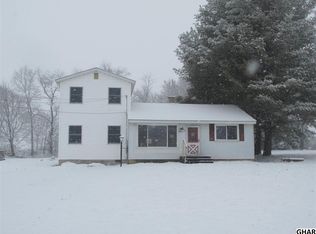Sold for $445,000
$445,000
183 Hempt Rd, Mechanicsburg, PA 17050
5beds
3,680sqft
Single Family Residence
Built in 1979
0.81 Acres Lot
$465,400 Zestimate®
$121/sqft
$3,695 Estimated rent
Home value
$465,400
$428,000 - $507,000
$3,695/mo
Zestimate® history
Loading...
Owner options
Explore your selling options
What's special
Tremendous opportunity to own this spacious, contemporary home in Cumberland Valley School District with 2 separate residences! The PRIMARY RESIDENCE offers 3 bedrooms, 2.5 baths, large family room, sunroom, large kitchen with ample counter and storage space and a 4+ car, basement level garage with attached carport ideal for storing a camper or large boat. The large open floorplan on the main level is perfect for entertaining. The second level owner’s suite includes a sauna, large cedar closet, spacious bath and sliders to a private balcony with southern exposure and scenic views. The SECONDARY RESIDENCE is separated from the main structure by an additional 2 car garage. This unit could be used as an in-law suite, Airbnb or simply provide additional living space for a growing family. The secondary residence offers 2 additional bedrooms, full bath, living room, eat-in kitchen and a second basement. This property would be perfect for a car enthusiast. Combined, the two garages can accommodate 6+ vehicles and the attached carport has space for 4 additional vehicles. The large basement garage area could also be used as a multi-purpose workshop. RECENT UPDATES include new carpeting on the second level and guest house, new luxury vinyl tile in bathrooms & guesthouse kitchen, refinished hardwood floors in guest house, updated guesthouse bathroom and fresh paint throughout both houses.
Zillow last checked: 8 hours ago
Listing updated: November 16, 2024 at 09:34am
Listed by:
CHRIS DETWEILER 717-418-9842,
Howard Hanna Company-Camp Hill,
Co-Listing Agent: John Michael Gardner 717-701-5329,
Howard Hanna Company-Camp Hill
Bought with:
LISA HARRIS, RS305831
Joy Daniels Real Estate Group, Ltd
Source: Bright MLS,MLS#: PACB2035572
Facts & features
Interior
Bedrooms & bathrooms
- Bedrooms: 5
- Bathrooms: 4
- Full bathrooms: 3
- 1/2 bathrooms: 1
- Main level bathrooms: 2
- Main level bedrooms: 2
Basement
- Area: 0
Heating
- Forced Air, Oil, Electric
Cooling
- Central Air, Electric
Appliances
- Included: Microwave, Built-In Range, Dishwasher, Dryer, Refrigerator, Washer, Trash Compactor, Water Treat System, Electric Water Heater
- Laundry: Main Level, Laundry Chute
Features
- Attic, Breakfast Area, Built-in Features, Cedar Closet(s), Ceiling Fan(s), Combination Kitchen/Dining, Dining Area, Open Floorplan, Eat-in Kitchen, Kitchen - Table Space, Primary Bath(s), Recessed Lighting, Sauna, Bathroom - Tub Shower, Upgraded Countertops, Walk-In Closet(s), Other, Central Vacuum
- Flooring: Carpet, Laminate, Wood
- Doors: Double Entry
- Windows: Replacement, Skylight(s), Window Treatments
- Basement: Garage Access,Interior Entry
- Has fireplace: No
Interior area
- Total structure area: 3,680
- Total interior livable area: 3,680 sqft
- Finished area above ground: 3,680
- Finished area below ground: 0
Property
Parking
- Total spaces: 10
- Parking features: Basement, Covered, Garage Door Opener, Oversized, Asphalt, Under Home Parking, Attached Carport, Attached, Driveway
- Attached garage spaces: 6
- Carport spaces: 2
- Covered spaces: 8
- Uncovered spaces: 2
- Details: Garage Sqft: 1440
Accessibility
- Accessibility features: None
Features
- Levels: Two
- Stories: 2
- Patio & porch: Porch
- Exterior features: Flood Lights, Balcony
- Pool features: None
- Has spa: Yes
- Spa features: Indoor
Lot
- Size: 0.81 Acres
- Features: Corner Lot, Front Yard, SideYard(s), Corner Lot/Unit
Details
- Additional structures: Above Grade, Below Grade
- Parcel number: 38210295021
- Zoning: RESIDENTIAL
- Special conditions: Standard
- Other equipment: Intercom
Construction
Type & style
- Home type: SingleFamily
- Architectural style: Contemporary
- Property subtype: Single Family Residence
Materials
- Vinyl Siding
- Foundation: Block
- Roof: Shingle,Rubber
Condition
- New construction: No
- Year built: 1979
Utilities & green energy
- Electric: 200+ Amp Service
- Sewer: On Site Septic
- Water: Well
Community & neighborhood
Location
- Region: Mechanicsburg
- Subdivision: None Available
- Municipality: SILVER SPRING TWP
Other
Other facts
- Listing agreement: Exclusive Right To Sell
- Listing terms: Cash,Conventional,FHA,VA Loan
- Ownership: Fee Simple
- Road surface type: Paved
Price history
| Date | Event | Price |
|---|---|---|
| 11/15/2024 | Sold | $445,000+0%$121/sqft |
Source: | ||
| 10/10/2024 | Pending sale | $444,900$121/sqft |
Source: | ||
| 10/3/2024 | Listed for sale | $444,900-1.1%$121/sqft |
Source: | ||
| 10/1/2024 | Listing removed | $450,000$122/sqft |
Source: | ||
| 9/7/2024 | Listed for sale | $450,000$122/sqft |
Source: | ||
Public tax history
| Year | Property taxes | Tax assessment |
|---|---|---|
| 2025 | $5,280 +7.4% | $327,600 |
| 2024 | $4,915 +3.1% | $327,600 |
| 2023 | $4,769 +2.5% | $327,600 |
Find assessor info on the county website
Neighborhood: 17050
Nearby schools
GreatSchools rating
- 5/10Monroe El SchoolGrades: K-5Distance: 3.9 mi
- 9/10Eagle View Middle SchoolGrades: 6-8Distance: 1.5 mi
- 9/10Cumberland Valley High SchoolGrades: 9-12Distance: 1.5 mi
Schools provided by the listing agent
- High: Cumberland Valley
- District: Cumberland Valley
Source: Bright MLS. This data may not be complete. We recommend contacting the local school district to confirm school assignments for this home.
Get pre-qualified for a loan
At Zillow Home Loans, we can pre-qualify you in as little as 5 minutes with no impact to your credit score.An equal housing lender. NMLS #10287.
Sell with ease on Zillow
Get a Zillow Showcase℠ listing at no additional cost and you could sell for —faster.
$465,400
2% more+$9,308
With Zillow Showcase(estimated)$474,708
