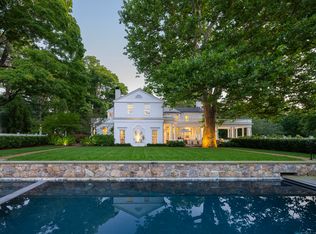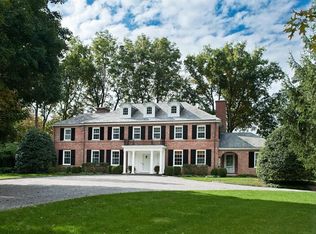Sold for $7,200,000
$7,200,000
183 Hemlock Hill Road, New Canaan, CT 06840
6beds
9,161sqft
Single Family Residence
Built in 2016
2.07 Acres Lot
$7,283,500 Zestimate®
$786/sqft
$7,907 Estimated rent
Home value
$7,283,500
$6.56M - $8.08M
$7,907/mo
Zestimate® history
Loading...
Owner options
Explore your selling options
What's special
A stunning newer construction home in the most sought after location in town, 183 Hemlock Hill represents the classic Connecticut aesthetic fused with every modern amenity. This property promises an unparalleled living experience with its over 12,000 square feet of artfully designed space, set on over two acres just minutes from downtown New Canaan. Step inside and be instantly captivated by the harmonious blend of elegance and sophistication. This home boasts four impeccably finished floors that include abundant living and recreation space on every floor, a stunning primary suite with spa-like bathroom and enviable walk-in closets and five additional en suite bedrooms all of which are conveniently serviced by an elevator. Elevate your lifestyle with an array of first class amenities including a state-of-the-art gym, a lavish spa with cold plunge, infrared sauna and steam shower and a cozy screening room providing the ultimate escape. The meticulously landscaped private outdoor space is your personal sanctuary, featuring a sparkling pool, charming pool house with fireplace, an outdoor kitchen, and a destination fire pit area; perfect for hosting unforgettable gatherings. Immersed in a community renowned for its charm and sophistication, this residence offers more than just a home-it's a lifestyle. Whether you're indulging in the local cuisine or exploring the beauty of nearby parks, the town of New Canaan is the quintessential backdrop for this extraordinary offering. Some furnishings/art available for purchase, please see inquire with Listing Agent. Lighting, Pool, Security and AV controlled via Control4 Smart Home
Zillow last checked: 8 hours ago
Listing updated: July 15, 2025 at 04:26am
Listed by:
TEAM SAXE + BRYAN OF COMPASS,
Christine D. Saxe 203-273-1548,
Compass Connecticut, LLC 203-442-6626,
Co-Listing Agent: Amanda Bryan 203-246-1064,
Compass Connecticut, LLC
Bought with:
Kelly Defrancesco, RES.0771153
William Raveis Real Estate
Co-Buyer Agent: April Kaynor
William Raveis Real Estate
Source: Smart MLS,MLS#: 24092573
Facts & features
Interior
Bedrooms & bathrooms
- Bedrooms: 6
- Bathrooms: 10
- Full bathrooms: 6
- 1/2 bathrooms: 4
Primary bedroom
- Features: High Ceilings, Dressing Room, Fireplace, Full Bath, Walk-In Closet(s)
- Level: Upper
- Area: 415.87 Square Feet
- Dimensions: 21.11 x 19.7
Bedroom
- Features: High Ceilings, Full Bath, Walk-In Closet(s)
- Level: Upper
- Area: 278.88 Square Feet
- Dimensions: 16.6 x 16.8
Bedroom
- Features: High Ceilings, Full Bath, Walk-In Closet(s)
- Level: Upper
- Area: 285.45 Square Feet
- Dimensions: 16.5 x 17.3
Bedroom
- Features: High Ceilings, Full Bath, Walk-In Closet(s)
- Level: Upper
- Area: 300.03 Square Feet
- Dimensions: 19.11 x 15.7
Bedroom
- Features: High Ceilings, Full Bath, Walk-In Closet(s)
- Level: Upper
- Area: 761.56 Square Feet
- Dimensions: 31.6 x 24.1
Bedroom
- Features: Full Bath, Walk-In Closet(s)
- Level: Upper
- Area: 367.14 Square Feet
- Dimensions: 21.1 x 17.4
Dining room
- Features: High Ceilings, Fireplace
- Level: Main
- Area: 349.91 Square Feet
- Dimensions: 20.11 x 17.4
Family room
- Features: Fireplace
- Level: Main
- Area: 473.62 Square Feet
- Dimensions: 23.8 x 19.9
Kitchen
- Features: High Ceilings, Dining Area, French Doors, Kitchen Island, Pantry, Patio/Terrace
- Level: Main
- Area: 587.4 Square Feet
- Dimensions: 17.8 x 33
Library
- Features: High Ceilings, Built-in Features, French Doors
- Level: Main
- Area: 375.9 Square Feet
- Dimensions: 17.9 x 21
Living room
- Features: High Ceilings, Fireplace
- Level: Main
- Area: 354.48 Square Feet
- Dimensions: 21.1 x 16.8
Media room
- Features: Remodeled, Entertainment Center
- Level: Lower
- Area: 422.31 Square Feet
- Dimensions: 20.11 x 21
Other
- Features: Remodeled
- Level: Lower
- Area: 718.16 Square Feet
- Dimensions: 19.1 x 37.6
Other
- Features: Full Bath
- Level: Lower
- Area: 233.24 Square Feet
- Dimensions: 11.9 x 19.6
Rec play room
- Features: Built-in Features, Full Bath
- Level: Upper
- Area: 1414.56 Square Feet
- Dimensions: 33.6 x 42.1
Rec play room
- Features: Wet Bar, Fireplace, Full Bath
- Level: Lower
- Area: 1138.28 Square Feet
- Dimensions: 28.6 x 39.8
Heating
- Forced Air, Propane
Cooling
- Central Air
Appliances
- Included: Gas Range, Subzero, Dishwasher, Washer, Dryer, Water Heater, Tankless Water Heater
- Laundry: Upper Level, Mud Room
Features
- Sound System, Wired for Data, Sauna, Entrance Foyer
- Doors: French Doors
- Basement: Full,Finished
- Attic: Heated,Finished,Walk-up
- Number of fireplaces: 4
Interior area
- Total structure area: 9,161
- Total interior livable area: 9,161 sqft
- Finished area above ground: 9,161
Property
Parking
- Total spaces: 4
- Parking features: Attached, Garage Door Opener
- Attached garage spaces: 4
Features
- Patio & porch: Terrace
- Exterior features: Lighting, Underground Sprinkler
- Has private pool: Yes
- Pool features: Heated, Pool/Spa Combo, In Ground
Lot
- Size: 2.07 Acres
- Features: Wetlands, Open Lot
Details
- Additional structures: Pool House
- Parcel number: 184818
- Zoning: 2AC
- Other equipment: Entertainment System
Construction
Type & style
- Home type: SingleFamily
- Architectural style: Colonial
- Property subtype: Single Family Residence
Materials
- Clapboard
- Foundation: Concrete Perimeter
- Roof: Wood
Condition
- New construction: No
- Year built: 2016
Utilities & green energy
- Sewer: Septic Tank
- Water: Well
Community & neighborhood
Security
- Security features: Security System
Community
- Community features: Health Club, Library, Park, Private School(s)
Location
- Region: New Canaan
Price history
| Date | Event | Price |
|---|---|---|
| 7/14/2025 | Sold | $7,200,000$786/sqft |
Source: | ||
| 5/16/2025 | Pending sale | $7,200,000$786/sqft |
Source: | ||
| 5/5/2025 | Listed for sale | $7,200,000+24.1%$786/sqft |
Source: | ||
| 2/24/2023 | Sold | $5,800,000-10.8%$633/sqft |
Source: | ||
| 1/10/2023 | Contingent | $6,500,000$710/sqft |
Source: | ||
Public tax history
| Year | Property taxes | Tax assessment |
|---|---|---|
| 2025 | $60,894 +3.4% | $3,648,540 |
| 2024 | $58,887 -11.7% | $3,648,540 +3.7% |
| 2023 | $66,663 +3.1% | $3,519,670 |
Find assessor info on the county website
Neighborhood: 06840
Nearby schools
GreatSchools rating
- 9/10West SchoolGrades: PK-4Distance: 1.6 mi
- 9/10Saxe Middle SchoolGrades: 5-8Distance: 2.4 mi
- 10/10New Canaan High SchoolGrades: 9-12Distance: 2.5 mi
Schools provided by the listing agent
- Elementary: West
- Middle: Saxe Middle
- High: New Canaan
Source: Smart MLS. This data may not be complete. We recommend contacting the local school district to confirm school assignments for this home.
Sell for more on Zillow
Get a Zillow Showcase℠ listing at no additional cost and you could sell for .
$7,283,500
2% more+$145K
With Zillow Showcase(estimated)$7,429,170

