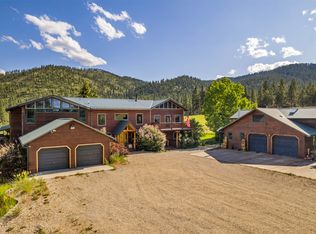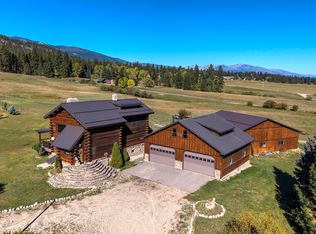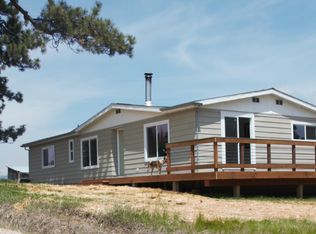Beautiful log home in secluded serene setting with end-of-the road privacy bordering Forest Service land on two sides! 20 acres - approximately 8 acres of pasture and 12 acres of timber. Property is fenced all around, new K-line irrigation system installed in 2015 that is both gravity-fed and pond-supplied with water rights. Also notable outside: Hand-peeled log Hay barn constructed by hand in 2015, lean-to building for animals, parking pad for RV, utility vehicle, or trailer, gardening shed, fenced garden, fire pit, and outside smoker. Septic was pumped and inspected in fall of 2015. Close to 4000 trees have been logged to maintain health of the trees and property. 1000 gallon propane tank that feeds 2 Rinnai heater systems, range stove, and dryer. Electricity provided by Ravalli County Electric. The huge redwood deck (stained in 2015) overlooks the treed property and has a reinforced hot tub pad with electrical installed. Inside you will find a quaint log retreat with chinked logs, reclaimed hardwood floors from the old Jefferson School in Hamilton, new KUMA fireplace with new tile surround (installed in October 2015) with a double wall fireplace liner installed in 2012 that is used as the main heat source in the house. There is also an air system that moves air and heat throughout the house. Kitchen has roomy pantry, natural rock floor, and Bosch propane stove. Up the split-log staircase is a master suite loft with vaulted tongue-in-groove ceiling and 2 dormers letting in lots of natural light, huge master closet with built-ins, newer paint, and new carpet in 2015. The master bath was recently updated in 2015; it features another dormer window, double vanity sinks, and tub/shower combo. The lower level has a separate entrance and is perfect for guest quarters with its own bathroom with single vanity, shower, and new porcelain tile. Also downstairs is utility room with lots of storage, hookups for washer and dryer, water softener, and water heater (new in 2010). The property was once used as a summer retreat and is set up for easy winterization.
This property is off market, which means it's not currently listed for sale or rent on Zillow. This may be different from what's available on other websites or public sources.


