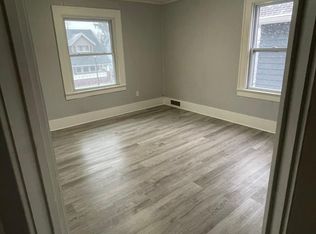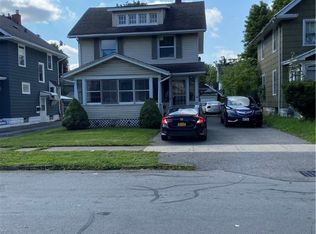Closed
$145,000
183 Grafton St, Rochester, NY 14621
3beds
1,612sqft
Single Family Residence
Built in 1948
4,356 Square Feet Lot
$169,100 Zestimate®
$90/sqft
$1,631 Estimated rent
Home value
$169,100
$157,000 - $181,000
$1,631/mo
Zestimate® history
Loading...
Owner options
Explore your selling options
What's special
Another Rockin' Rochester property offering! Santa came early and brought you this gift of a newly renovated Ho-Ho-Home! Deck the halls in this splendid classic colonial with all of these updates completed just this year! New tear off roof, new 6” gutters, new vinyl windows, new kitchen with new appliances, new bathroom. New flooring, lights, and a complete paint job. New 92% high efficiency gas furnace, new hot water tank, and an updated electrical panel box. New asphalt driveway, new garage door. A beautiful enclosed front porch welcomes your visitors. A fully finished attic provides extra living space ideal for a recreation room, in home office, playroom, bedroom. Perfect to use the NYS First Time Homebuyer Dream Grant! Delayed negotiations end Thursday, 12/21 at noon. Under contract by Christmas!
Zillow last checked: 8 hours ago
Listing updated: February 08, 2024 at 07:44am
Listed by:
Colleen M. Bracci 585-719-3566,
RE/MAX Realty Group
Bought with:
Sharon M. Quataert, 10491204899
Sharon Quataert Realty
Source: NYSAMLSs,MLS#: R1513951 Originating MLS: Rochester
Originating MLS: Rochester
Facts & features
Interior
Bedrooms & bathrooms
- Bedrooms: 3
- Bathrooms: 1
- Full bathrooms: 1
Heating
- Gas, Forced Air
Appliances
- Included: Dishwasher, Electric Oven, Electric Range, Gas Water Heater, Refrigerator
- Laundry: In Basement
Features
- Attic, Separate/Formal Dining Room, Entrance Foyer, Eat-in Kitchen, Separate/Formal Living Room
- Flooring: Luxury Vinyl
- Windows: Thermal Windows
- Basement: Full
- Has fireplace: No
Interior area
- Total structure area: 1,612
- Total interior livable area: 1,612 sqft
Property
Parking
- Total spaces: 1
- Parking features: Detached, Garage
- Garage spaces: 1
Features
- Patio & porch: Open, Porch
- Exterior features: Blacktop Driveway
Lot
- Size: 4,356 sqft
- Dimensions: 40 x 114
- Features: Near Public Transit, Rectangular, Rectangular Lot, Residential Lot
Details
- Parcel number: 26140009176000020240000000
- Special conditions: Standard
Construction
Type & style
- Home type: SingleFamily
- Architectural style: Colonial
- Property subtype: Single Family Residence
Materials
- Composite Siding, PEX Plumbing
- Foundation: Block
- Roof: Asphalt
Condition
- Resale
- Year built: 1948
Utilities & green energy
- Electric: Circuit Breakers
- Sewer: Connected
- Water: Connected, Public
- Utilities for property: Cable Available, Sewer Connected, Water Connected
Community & neighborhood
Location
- Region: Rochester
- Subdivision: Wichmann Park Tr
Other
Other facts
- Listing terms: Cash,Conventional,FHA,VA Loan
Price history
| Date | Event | Price |
|---|---|---|
| 1/31/2024 | Sold | $145,000+16%$90/sqft |
Source: | ||
| 12/22/2023 | Pending sale | $125,000$78/sqft |
Source: | ||
| 12/16/2023 | Listed for sale | $125,000+123.6%$78/sqft |
Source: | ||
| 9/29/2023 | Sold | $55,900+5.5%$35/sqft |
Source: | ||
| 7/29/2023 | Pending sale | $53,000+140.9%$33/sqft |
Source: | ||
Public tax history
| Year | Property taxes | Tax assessment |
|---|---|---|
| 2024 | -- | $126,900 +115.1% |
| 2023 | -- | $59,000 |
| 2022 | -- | $59,000 |
Find assessor info on the county website
Neighborhood: 14621
Nearby schools
GreatSchools rating
- NASchool 39 Andrew J TownsonGrades: PK-6Distance: 0.1 mi
- 2/10Northwest College Preparatory High SchoolGrades: 7-9Distance: 0.8 mi
- 4/10School Of The ArtsGrades: 7-12Distance: 1.8 mi
Schools provided by the listing agent
- District: Rochester
Source: NYSAMLSs. This data may not be complete. We recommend contacting the local school district to confirm school assignments for this home.

