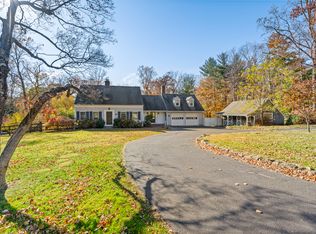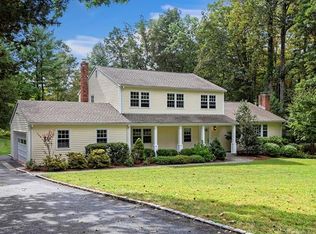Sold for $2,072,000
$2,072,000
183 Good Hill Road, Weston, CT 06883
6beds
5,868sqft
Single Family Residence
Built in 2002
2.2 Acres Lot
$2,362,500 Zestimate®
$353/sqft
$7,451 Estimated rent
Home value
$2,362,500
$2.20M - $2.58M
$7,451/mo
Zestimate® history
Loading...
Owner options
Explore your selling options
What's special
Welcome home to this Estate-like property in Lower Weston complete with spacious elegant main home, and charming 1 bedroom 1 bath guest cottage. The main residence perfectly blends vintage charm with contemporary living. Originally built in 1805, a generous 4,000 square foot addition was built in 2002, and significant recent updates, including the primary suite. With 6 bedrooms and 4 full & 1 half baths, this home offers high end finishes, a flexible floor plan with high ceilings throughout, and ample space to spread out for work, play, and relaxation. The heart of the home is a spacious renovated gourmet chef’s kitchen with a sprawling island and a cozy breakfast nook is the ideal setting for culinary delights and cherished moments. Sun-filled grand rooms flow seamlessly making entertaining a delight, whether hosting lavish soirees or intimate gatherings. The allure of this residence extends beyond its walls. Step outside onto your covered porch to enjoy the bucolic property, replete with mature gardens, picturesque views, abundant space to play, all nestled adjacent to a nature preserve providing an idyllic retreat. The cottage has been beautifully renovated and can be used as a guesthouse, office, or studio. Situated in sought-after Lower Weston, this home enjoys proximity to town conveniences, schools, and the Merritt Parkway, yet is set back from the road to ensure tranquility and privacy. Do not miss the opportunity to call this special property your home! Interior Photos and Floor Plans Coming Soon Cottage is an additional 616 Sq. Ft.
Zillow last checked: 8 hours ago
Listing updated: July 09, 2024 at 08:19pm
Listed by:
Brett and Jenn Lieberman Team,
Brett Lieberman 203-216-2515,
The Riverside Realty Group 203-226-8300,
Co-Listing Agent: Jenn Lieberman 203-216-2209,
The Riverside Realty Group
Bought with:
Brett Lieberman, REB.0792879
The Riverside Realty Group
Co-Buyer Agent: Jenn Lieberman
The Riverside Realty Group
Source: Smart MLS,MLS#: 170589709
Facts & features
Interior
Bedrooms & bathrooms
- Bedrooms: 6
- Bathrooms: 5
- Full bathrooms: 4
- 1/2 bathrooms: 1
Primary bedroom
- Features: Bay/Bow Window, Full Bath, Stall Shower, Walk-In Closet(s), Hardwood Floor, Tile Floor
- Level: Upper
Bedroom
- Features: High Ceilings, Full Bath, Stall Shower, Hardwood Floor, Tile Floor
- Level: Main
Bedroom
- Features: Hardwood Floor
- Level: Upper
Bedroom
- Features: Fireplace, Hardwood Floor, Wide Board Floor
- Level: Upper
Bedroom
- Features: Hardwood Floor, Wide Board Floor
- Level: Upper
Bedroom
- Features: Hardwood Floor, Wide Board Floor
- Level: Upper
Dining room
- Features: Built-in Features, Fireplace, French Doors, Wide Board Floor
- Level: Main
Great room
- Features: High Ceilings, Built-in Features, Fireplace, Hardwood Floor
- Level: Main
Kitchen
- Features: High Ceilings, Breakfast Nook, Dining Area, Kitchen Island, Pantry, Tile Floor
- Level: Main
Library
- Features: High Ceilings, Built-in Features, Fireplace, Wide Board Floor
- Level: Main
Living room
- Features: High Ceilings, Built-in Features, Fireplace, Hardwood Floor, Wide Board Floor
- Level: Main
Office
- Features: High Ceilings, Wet Bar, Full Bath, Hardwood Floor, Tile Floor
- Level: Main
Rec play room
- Features: Hardwood Floor
- Level: Upper
Rec play room
- Features: Hardwood Floor
- Level: Upper
Heating
- Forced Air, Radiator, Zoned, Oil
Cooling
- Attic Fan, Central Air
Appliances
- Included: Cooktop, Oven, Refrigerator, Freezer, Dishwasher, Washer, Dryer, Water Heater
- Laundry: Upper Level, Mud Room
Features
- Sound System, Entrance Foyer
- Doors: French Doors
- Windows: Thermopane Windows
- Basement: Full,Unfinished,Interior Entry
- Attic: Pull Down Stairs
- Number of fireplaces: 4
Interior area
- Total structure area: 5,868
- Total interior livable area: 5,868 sqft
- Finished area above ground: 5,868
Property
Parking
- Total spaces: 2
- Parking features: Detached, Paved
- Garage spaces: 2
- Has uncovered spaces: Yes
Features
- Patio & porch: Patio, Terrace
- Exterior features: Lighting, Stone Wall
- Fencing: Partial,Stone
- Waterfront features: Beach Access
Lot
- Size: 2.20 Acres
- Features: Level, Sloped
Details
- Additional structures: Guest House
- Parcel number: 405888
- Zoning: R
Construction
Type & style
- Home type: SingleFamily
- Architectural style: Colonial,Antique
- Property subtype: Single Family Residence
Materials
- Shingle Siding
- Foundation: Concrete Perimeter, Stone
- Roof: Asphalt
Condition
- New construction: No
- Year built: 2002
Utilities & green energy
- Sewer: Septic Tank
- Water: Well
Green energy
- Energy efficient items: Windows
Community & neighborhood
Security
- Security features: Security System
Community
- Community features: Basketball Court, Library, Public Rec Facilities
Location
- Region: Weston
- Subdivision: Lower Weston
Price history
| Date | Event | Price |
|---|---|---|
| 4/16/2024 | Sold | $2,072,000+7.4%$353/sqft |
Source: Public Record Report a problem | ||
| 9/28/2023 | Sold | $1,930,000+7.3%$329/sqft |
Source: | ||
| 9/26/2023 | Pending sale | $1,799,000$307/sqft |
Source: | ||
| 9/6/2023 | Listed for sale | $1,799,000+84.5%$307/sqft |
Source: | ||
| 12/14/2017 | Sold | $975,000-6.7%$166/sqft |
Source: | ||
Public tax history
| Year | Property taxes | Tax assessment |
|---|---|---|
| 2025 | $27,909 +1.8% | $1,167,740 |
| 2024 | $27,407 +14.3% | $1,167,740 +61% |
| 2023 | $23,972 +0.3% | $725,110 |
Find assessor info on the county website
Neighborhood: 06883
Nearby schools
GreatSchools rating
- 9/10Weston Intermediate SchoolGrades: 3-5Distance: 1 mi
- 8/10Weston Middle SchoolGrades: 6-8Distance: 1.2 mi
- 10/10Weston High SchoolGrades: 9-12Distance: 1.2 mi
Schools provided by the listing agent
- Elementary: Hurlbutt
- Middle: Weston
- High: Weston
Source: Smart MLS. This data may not be complete. We recommend contacting the local school district to confirm school assignments for this home.
Sell with ease on Zillow
Get a Zillow Showcase℠ listing at no additional cost and you could sell for —faster.
$2,362,500
2% more+$47,250
With Zillow Showcase(estimated)$2,409,750

