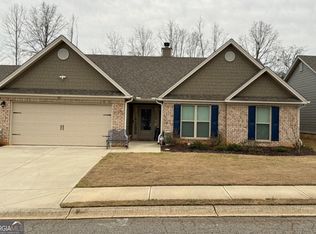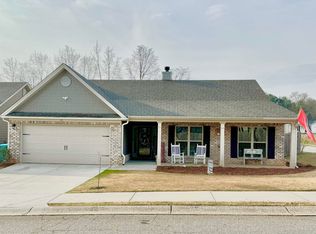SUNNY AND BRIGHT one story open floor plan home only three years old. This home, sparkles like brand new. It features many upgrades from traditional builder standards; including flooring, light and plumbing fixtures, as well as appliances and even bathroom mirrors. The kitchen is the heart of any home and this one has a real heartbeat with an abundance of cabinets and drawers and a granite island that is 87" x 38" with seating across the front. 4 bedrooms and 2.5 baths. Primary bedroom is quite roomy with trey ceiling and upgraded WiFi ceiling fan/light. A large walk in closet, inside the primary bath. Primary bath also features long double vanity with granite top along with a soaking tub and shower stall with custom door. Vaulted great room with upgraded ceiling fan/light. Brick fireplace. Owner added can lights in great room and kitchen. Large breakfast/dining area plus a dining or flex room. Makes a great plan for entertaining. Recently installed GPS air purifier system on HVAC unit. - Viruses & Bacteria Reduce certain viruses and bacteria in indoor air. Providing a cleaner environment for everyone. - Odors Solve odor issues quickly and quietly. - Particles in the Air A fresh solution to indoor air quality issues. Create cleaner, healthier home with GPS Air. Coil Energy Efficiency Looking out into the relaxing backyard you'll be surrounded by a privacy fence enclosing your own little sanctuary where a lighted inflatable hot tub awaits you under a shaded pergola. Then cool off in the 15 ft x 48 inch round chlorine HEATED above ground pool with new sand filter pump. Only two years old. Accessories included. The pool alone is a $1800 value! Backyard has stick built custom storage building (10x15) with built in shelves. PLEASE NO SELLER’S AGENTS. I HAVE ONE. I WILL HOWEVER PAY A BUYER’s AGENT 3% COMMISSION.
This property is off market, which means it's not currently listed for sale or rent on Zillow. This may be different from what's available on other websites or public sources.


