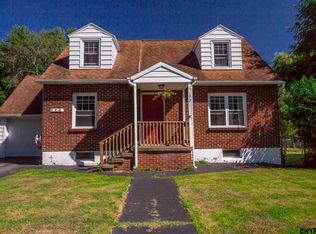Woodlawn neighborhood. Close to highway,Busline and shopping. Large fenced in corner lot/detached garage. Eat in Kitchen. Brand new appliances. 3 bedrooms with a bonus room. Dining room, living room, new plumbing, updated electrical. New flooring throughout the house. Full basement, Washer/dryer hookup. Central air, new heating system/furnace. New hot water tank. New windows
This property is off market, which means it's not currently listed for sale or rent on Zillow. This may be different from what's available on other websites or public sources.
