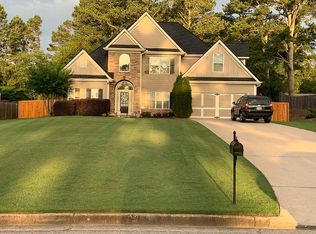Closed
$352,000
183 Gatlin Ridge Run, Dallas, GA 30157
4beds
2,476sqft
Single Family Residence
Built in 2015
0.48 Acres Lot
$368,100 Zestimate®
$142/sqft
$2,072 Estimated rent
Home value
$368,100
$350,000 - $387,000
$2,072/mo
Zestimate® history
Loading...
Owner options
Explore your selling options
What's special
Welcome Home! This 4-bedroom, 2.5-bath SMART property offers ample living space for the whole family! Custom built in 2015, this home features contemporary design elements and updated fixtures throughout. With 2,328 square feet of living space, this property includes a well-appointed kitchen with a large island, comfortable living areas, and generously sized bedrooms. Situated on a 0.48-acre lot, the property offers a large fenced backyard, perfect for outdoor activities and entertainment. You'll also find plenty of parking space with the long driveway and a two-car garage, which is already wired to accept your EV charger! Located in the Gatlin Ridge at Morgan Lake subdivision, the home benefits from a peaceful neighborhood setting while remaining accessible to local amenities and major roadways. This property combines modern living with a tranquil environment, making it the perfect place to call home! What's the best part, you ask? This home is priced to move and is owned by motivated sellers who are offering $7,000 in closing costs OR new paint throughout! Schedule your showing today!
Zillow last checked: 8 hours ago
Listing updated: April 29, 2025 at 06:19am
Listed by:
Mike Caudell Mike Caudell,
BHGRE Metro Brokers
Bought with:
Rochele Minerd, 383380
Mainstay Brokerage
Source: GAMLS,MLS#: 10481211
Facts & features
Interior
Bedrooms & bathrooms
- Bedrooms: 4
- Bathrooms: 3
- Full bathrooms: 2
- 1/2 bathrooms: 1
Kitchen
- Features: Kitchen Island
Heating
- Forced Air
Cooling
- Central Air
Appliances
- Included: Refrigerator, Dishwasher
- Laundry: In Hall
Features
- Double Vanity, Walk-In Closet(s)
- Flooring: Carpet, Hardwood
- Basement: None
- Number of fireplaces: 1
- Fireplace features: Family Room, Gas Log
- Common walls with other units/homes: No Common Walls
Interior area
- Total structure area: 2,476
- Total interior livable area: 2,476 sqft
- Finished area above ground: 2,476
- Finished area below ground: 0
Property
Parking
- Total spaces: 2
- Parking features: Attached, Garage, Garage Door Opener
- Has attached garage: Yes
Features
- Levels: Two
- Stories: 2
- Patio & porch: Patio
- Fencing: Back Yard,Fenced
- Has view: Yes
- View description: City
Lot
- Size: 0.48 Acres
- Features: Private
Details
- Parcel number: 64500
- On leased land: Yes
Construction
Type & style
- Home type: SingleFamily
- Architectural style: Craftsman
- Property subtype: Single Family Residence
Materials
- Concrete, Stone
- Roof: Composition
Condition
- Resale
- New construction: No
- Year built: 2015
Details
- Warranty included: Yes
Utilities & green energy
- Sewer: Septic Tank
- Water: Public
- Utilities for property: Water Available, Phone Available, Electricity Available, Cable Available
Community & neighborhood
Security
- Security features: Smoke Detector(s)
Community
- Community features: None
Location
- Region: Dallas
- Subdivision: GATLIN RIDGE AT MORGAN LAKE
HOA & financial
HOA
- Has HOA: Yes
- HOA fee: $200 annually
- Services included: Maintenance Grounds, Insurance
Other
Other facts
- Listing agreement: Exclusive Right To Sell
- Listing terms: FHA,Cash,Conventional,VA Loan
Price history
| Date | Event | Price |
|---|---|---|
| 6/10/2025 | Listing removed | $2,105$1/sqft |
Source: Zillow Rentals Report a problem | ||
| 6/5/2025 | Price change | $2,105-5.8%$1/sqft |
Source: Zillow Rentals Report a problem | ||
| 5/22/2025 | Price change | $2,235-4.1%$1/sqft |
Source: Zillow Rentals Report a problem | ||
| 5/15/2025 | Price change | $2,330-3.7%$1/sqft |
Source: Zillow Rentals Report a problem | ||
| 5/5/2025 | Price change | $2,420-2.8%$1/sqft |
Source: Zillow Rentals Report a problem | ||
Public tax history
| Year | Property taxes | Tax assessment |
|---|---|---|
| 2025 | $4,178 +4.9% | $174,856 +9.2% |
| 2024 | $3,984 -7% | $160,136 -4.1% |
| 2023 | $4,286 +13.9% | $166,936 +27.1% |
Find assessor info on the county website
Neighborhood: 30157
Nearby schools
GreatSchools rating
- 5/10Nebo Elementary SchoolGrades: PK-5Distance: 2.8 mi
- 5/10Irma C. Austin Middle SchoolGrades: 6-8Distance: 2.1 mi
- 5/10South Paulding High SchoolGrades: 9-12Distance: 2.2 mi
Schools provided by the listing agent
- Elementary: Nebo
- Middle: Austin
- High: South Paulding
Source: GAMLS. This data may not be complete. We recommend contacting the local school district to confirm school assignments for this home.
Get a cash offer in 3 minutes
Find out how much your home could sell for in as little as 3 minutes with a no-obligation cash offer.
Estimated market value$368,100
Get a cash offer in 3 minutes
Find out how much your home could sell for in as little as 3 minutes with a no-obligation cash offer.
Estimated market value
$368,100
