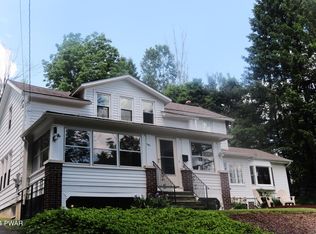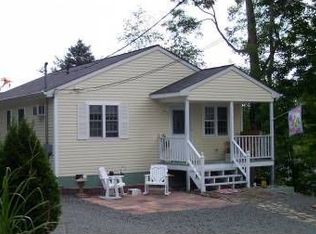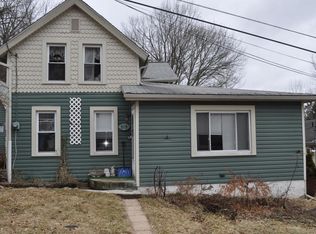Situated on the outskirts of Honesdale, this 4 bedroom, 1.5 bath home offers plenty of privacy while being close to town. Enjoy the covered front porch with views of the pristine and scenic waterfall. Large living room and dining room, office, family room, spacious bedrooms, master suite with 1/2 bathroom, along with a private backyard. Less than 1 mile to downtown Honesdale for shopping, restaurants and entertainment.
This property is off market, which means it's not currently listed for sale or rent on Zillow. This may be different from what's available on other websites or public sources.


