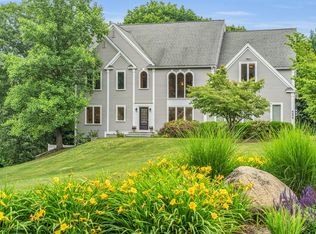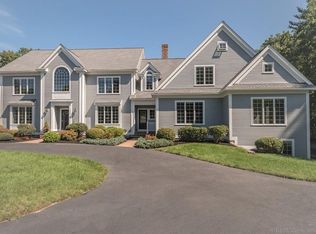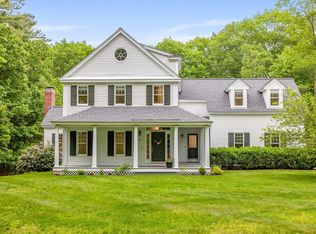Sold for $1,345,183
$1,345,183
183 Fox Run Rd, Bolton, MA 01740
4beds
4,348sqft
Single Family Residence
Built in 2003
1.5 Acres Lot
$1,397,900 Zestimate®
$309/sqft
$4,407 Estimated rent
Home value
$1,397,900
$1.27M - $1.54M
$4,407/mo
Zestimate® history
Loading...
Owner options
Explore your selling options
What's special
A welcoming farmer’s porch invites you to this enchanting Colonial nestled in one of Bolton’s most desirable neighborhoods perfectly blending New England charm with modern comforts. The thoughtfully designed floor plan is an entertainer's dream offering warm,inviting, & versatile living spaces where friends & family can comfortably gather. A sun-drenched fireplaced family room w/soaring ceiling opens to a spacious dining room & enviable kitchen equipped w/modern appliances & oversized center island ideal for both daily meals & hosting special occasions. Bring the party outside on the mahogany deck overlooking the private backyard oasis. Upstairs, the primary suite offers a peaceful sanctuary w/cozy gas fireplace, walk-in closet & spa bath. A convenient home office, 3 additional generously sized bedrooms, full bath & finished 3rd level provide flexibility as needs change. Recent Updates Include New Roof (2022), Exterior & Interior Paint (2022),& Energy Efficient HVAC Improvements (2024)
Zillow last checked: 8 hours ago
Listing updated: October 16, 2024 at 09:36am
Listed by:
Amy Balewicz Homes 617-283-5642,
Keller Williams Realty Boston Northwest 978-369-5775
Bought with:
Amy Balewicz Homes
Keller Williams Realty Boston Northwest
Source: MLS PIN,MLS#: 73277754
Facts & features
Interior
Bedrooms & bathrooms
- Bedrooms: 4
- Bathrooms: 3
- Full bathrooms: 2
- 1/2 bathrooms: 1
Primary bedroom
- Features: Bathroom - Full, Walk-In Closet(s), Flooring - Wall to Wall Carpet
- Level: Second
- Area: 363.66
- Dimensions: 20.9 x 17.4
Bedroom 2
- Features: Closet, Flooring - Wall to Wall Carpet, Lighting - Overhead
- Level: Second
- Area: 158.27
- Dimensions: 13.3 x 11.9
Bedroom 3
- Features: Closet, Flooring - Wall to Wall Carpet, Lighting - Overhead
- Level: Second
- Area: 199.5
- Dimensions: 13.3 x 15
Bedroom 4
- Features: Closet, Closet/Cabinets - Custom Built, Flooring - Wall to Wall Carpet, Lighting - Overhead
- Level: Second
- Area: 196.65
- Dimensions: 13.11 x 15
Primary bathroom
- Features: Yes
Bathroom 1
- Features: Bathroom - Full, Bathroom - Double Vanity/Sink, Bathroom - Tiled With Shower Stall, Closet - Linen, Flooring - Stone/Ceramic Tile, Countertops - Stone/Granite/Solid, Jacuzzi / Whirlpool Soaking Tub, Recessed Lighting
- Level: Second
- Area: 121.32
- Dimensions: 12 x 10.11
Bathroom 2
- Features: Bathroom - Full, Bathroom - Tiled With Tub & Shower, Closet - Linen, Flooring - Stone/Ceramic Tile, Countertops - Stone/Granite/Solid
- Level: Second
- Area: 86.4
- Dimensions: 9 x 9.6
Bathroom 3
- Features: Bathroom - Half, Flooring - Hardwood, Pedestal Sink
- Level: First
- Area: 23.56
- Dimensions: 3.1 x 7.6
Dining room
- Features: Flooring - Hardwood, Chair Rail, Open Floorplan, Lighting - Overhead, Crown Molding, Pocket Door
- Level: First
- Area: 257.4
- Dimensions: 13 x 19.8
Family room
- Features: Vaulted Ceiling(s), Closet/Cabinets - Custom Built, Flooring - Hardwood, Exterior Access, Open Floorplan, Recessed Lighting
- Level: First
- Area: 408.93
- Dimensions: 23.9 x 17.11
Kitchen
- Features: Flooring - Hardwood, Dining Area, Countertops - Stone/Granite/Solid, Kitchen Island, Exterior Access, Open Floorplan, Recessed Lighting, Stainless Steel Appliances, Lighting - Pendant
- Level: First
- Area: 241.11
- Dimensions: 17.1 x 14.1
Living room
- Features: Flooring - Hardwood, Chair Rail, Open Floorplan, Lighting - Sconce, Crown Molding
- Level: First
- Area: 265.5
- Dimensions: 17.7 x 15
Office
- Features: Flooring - Hardwood, Recessed Lighting
- Level: Second
- Area: 147.63
- Dimensions: 13.3 x 11.1
Heating
- Forced Air, Heat Pump, Oil
Cooling
- Central Air
Appliances
- Included: Water Heater, Oven, Dishwasher, Microwave, Range, Water Treatment
- Laundry: Closet/Cabinets - Custom Built, Flooring - Stone/Ceramic Tile, Electric Dryer Hookup, Walk-in Storage, Washer Hookup, First Floor
Features
- Closet/Cabinets - Custom Built, Recessed Lighting, Closet, Window Seat, Mud Room, Home Office, Bonus Room, Central Vacuum, Walk-up Attic, Internet Available - Broadband
- Flooring: Tile, Carpet, Hardwood, Flooring - Hardwood, Flooring - Wall to Wall Carpet
- Doors: Insulated Doors
- Windows: Insulated Windows, Screens
- Basement: Full
- Number of fireplaces: 2
- Fireplace features: Family Room, Master Bedroom
Interior area
- Total structure area: 4,348
- Total interior livable area: 4,348 sqft
Property
Parking
- Total spaces: 7
- Parking features: Attached, Paved Drive, Off Street, Paved
- Attached garage spaces: 3
- Uncovered spaces: 4
Features
- Patio & porch: Porch, Deck - Wood
- Exterior features: Porch, Deck - Wood, Rain Gutters, Sprinkler System, Screens
Lot
- Size: 1.50 Acres
Details
- Parcel number: M:007B B:0000 L:0135,1472414
- Zoning: R1
Construction
Type & style
- Home type: SingleFamily
- Architectural style: Colonial
- Property subtype: Single Family Residence
Materials
- Frame
- Foundation: Concrete Perimeter
- Roof: Shingle
Condition
- Year built: 2003
Utilities & green energy
- Electric: Circuit Breakers, 200+ Amp Service, Generator Connection
- Sewer: Private Sewer
- Water: Private
- Utilities for property: for Electric Range, for Electric Oven, for Electric Dryer, Washer Hookup, Generator Connection
Green energy
- Energy efficient items: Thermostat
Community & neighborhood
Security
- Security features: Security System
Community
- Community features: Shopping, Tennis Court(s), Park, Walk/Jog Trails, Stable(s), Golf, Medical Facility, Bike Path, Conservation Area, Highway Access, House of Worship, Public School, Sidewalks
Location
- Region: Bolton
- Subdivision: Fox Run
Other
Other facts
- Listing terms: Contract
- Road surface type: Paved
Price history
| Date | Event | Price |
|---|---|---|
| 10/16/2024 | Sold | $1,345,183+7.6%$309/sqft |
Source: MLS PIN #73277754 Report a problem | ||
| 8/20/2024 | Contingent | $1,250,000$287/sqft |
Source: MLS PIN #73277754 Report a problem | ||
| 8/14/2024 | Listed for sale | $1,250,000+53.4%$287/sqft |
Source: MLS PIN #73277754 Report a problem | ||
| 12/4/2003 | Sold | $815,000$187/sqft |
Source: Public Record Report a problem | ||
Public tax history
| Year | Property taxes | Tax assessment |
|---|---|---|
| 2025 | $19,231 +4.9% | $1,157,100 +2.7% |
| 2024 | $18,327 +24.8% | $1,127,100 +34.3% |
| 2023 | $14,688 +1.3% | $839,300 +15% |
Find assessor info on the county website
Neighborhood: 01740
Nearby schools
GreatSchools rating
- 6/10Florence Sawyer SchoolGrades: PK-8Distance: 2.3 mi
- 8/10Nashoba Regional High SchoolGrades: 9-12Distance: 0.7 mi
Schools provided by the listing agent
- Elementary: Florence Sawyer
- High: Nashoba
Source: MLS PIN. This data may not be complete. We recommend contacting the local school district to confirm school assignments for this home.
Get a cash offer in 3 minutes
Find out how much your home could sell for in as little as 3 minutes with a no-obligation cash offer.
Estimated market value$1,397,900
Get a cash offer in 3 minutes
Find out how much your home could sell for in as little as 3 minutes with a no-obligation cash offer.
Estimated market value
$1,397,900


