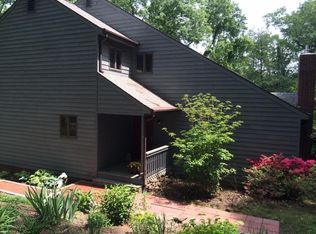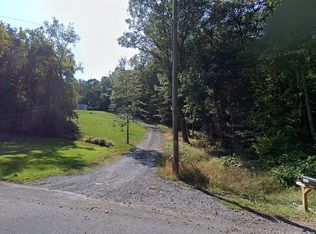Sold for $500,000 on 01/31/23
$500,000
183 Fox Ridge Ln, Winfield, PA 17889
3beds
3,032sqft
Single Family Residence
Built in 1986
1.23 Acres Lot
$553,600 Zestimate®
$165/sqft
$3,397 Estimated rent
Home value
$553,600
$520,000 - $587,000
$3,397/mo
Zestimate® history
Loading...
Owner options
Explore your selling options
What's special
With a nod to Frank Lloyd Wright this 3000+ sf home was custom designed & built to feature open-spaced living. Set to inspire, half-inch thermopane windows allow one to enjoy the gorgeous surroundings & breathtaking views while bathing this home in lovely natural light. Energy-Saving features abound. Situated to enjoy majestic views of the Susquehanna Valley, abundant space has been dedicated to gracious living both inside & out. While you'll feel one with the serene natural surroundings - you're just minutes from everything downtown Lewisburg has to offer! Three levels of living space plus two levels of outdoor living space make this a rare find. Fabulous kitchen, lots of flexible living space, remarkable views & room for all your toys & interests. Call Mark 240.601.4948 to experience it
Zillow last checked: 8 hours ago
Listing updated: January 31, 2023 at 08:35am
Listed by:
MARK J O'BRIEN 240-601-4948,
COLDWELL BANKER PENN ONE REAL ESTATE
Bought with:
MARK J O'BRIEN, RS336667
COLDWELL BANKER PENN ONE REAL ESTATE
Source: CSVBOR,MLS#: 20-92476
Facts & features
Interior
Bedrooms & bathrooms
- Bedrooms: 3
- Bathrooms: 4
- Full bathrooms: 2
- 3/4 bathrooms: 1
- 1/2 bathrooms: 1
- Main level bedrooms: 2
Primary bedroom
- Description: Master Suite/Take In The River Views!
- Level: Second
- Area: 368 Square Feet
- Dimensions: 16.00 x 23.00
Bedroom 2
- Description: Flex Living Space; Enjoy Window Seat Views; Corner
- Level: First
- Area: 164.98 Square Feet
- Dimensions: 11.30 x 14.60
Bedroom 3
- Description: Flex Living Space/Views/Bowed Window w/ Seat
- Level: First
- Area: 164.98 Square Feet
- Dimensions: 11.30 x 14.60
Primary bathroom
- Description: Sumptuous/Tile Walk-In Shower; Soaking Tub for 2
- Level: Second
- Area: 93.6 Square Feet
- Dimensions: 6.00 x 15.60
Bathroom
- Description: Hardwood Flooring
- Level: First
- Area: 22.4 Square Feet
- Dimensions: 4.00 x 5.60
Bathroom
- Description: Lovely Shared Bath Between BRs 2 and 3
- Level: First
- Area: 63.6 Square Feet
- Dimensions: 6.00 x 10.60
Bathroom
- Description: Well Placed/Forward Thinking
- Level: Third
- Area: 53.2 Square Feet
- Dimensions: 7.00 x 7.60
Family room
- Description: Gorgeous Flex Living Space/Views
- Level: First
- Area: 322 Square Feet
- Dimensions: 14.00 x 23.00
Foyer
- Description: Welcoming; Harwood Flooring' Soaring Ceilings
- Level: First
- Area: 168 Square Feet
- Dimensions: 10.50 x 16.00
Great room
- Description: Frank Lloyd Wright Inspired/Sweeping Views/FlexLiv
- Level: First
- Area: 624.96 Square Feet
- Dimensions: 18.60 x 33.60
Great room
- Description: Flex Living Space; Wood Stove; Exquisite Views
- Level: Third
- Area: 528.84 Square Feet
- Dimensions: 15.60 x 33.90
Kitchen
- Description: Cook's Delight/Views/Delicious Cabinetry/Granite
- Level: First
- Area: 200.6 Square Feet
- Dimensions: 11.80 x 17.00
Laundry
- Description: So Spacious/Lots of Additional Storage
- Level: Third
- Area: 112 Square Feet
- Dimensions: 7.00 x 16.00
Other
- Description: Expansive Deck Living Space/To Upper Deck/Views!!!
- Level: Third
Workshop
- Description: Your Private Getaway on the Lower Level
- Level: Third
- Area: 163.2 Square Feet
- Dimensions: 9.60 x 17.00
Heating
- Oil
Cooling
- Central Air
Appliances
- Included: Dishwasher, Microwave, Refrigerator, Stove/Range, Dryer, Washer, Wood Stove
Features
- Windows: Window Treatments
- Basement: Block,Heated,Interior Entry,Walk Out/Daylight
- Has fireplace: Yes
Interior area
- Total structure area: 2,516
- Total interior livable area: 3,032 sqft
- Finished area above ground: 3,032
- Finished area below ground: 1,044
Property
Parking
- Total spaces: 3
- Parking features: 3 Car
- Has garage: Yes
- Details: 5+
Features
- Spa features: Bath
Lot
- Size: 1.23 Acres
- Dimensions: 1.23 ac
- Topography: No
Details
- Parcel number: 012073161.10000
- Zoning: None
Construction
Type & style
- Home type: SingleFamily
- Architectural style: Contemporary
- Property subtype: Single Family Residence
Materials
- Foundation: None
- Roof: Shingle
Condition
- Year built: 1986
Utilities & green energy
- Sewer: Mound Septic
- Water: Well
Community & neighborhood
Security
- Security features: Security System
Community
- Community features: Paved Streets, Undergrnd Utilities, View
Location
- Region: Winfield
- Subdivision: Gilead Mnt Estates
HOA & financial
HOA
- Has HOA: No
Price history
| Date | Event | Price |
|---|---|---|
| 1/31/2023 | Sold | $500,000-4.7%$165/sqft |
Source: CSVBOR #20-92476 Report a problem | ||
| 12/5/2022 | Contingent | $524,900$173/sqft |
Source: CSVBOR #20-92476 Report a problem | ||
| 10/23/2022 | Listed for sale | $524,900$173/sqft |
Source: CSVBOR #20-92476 Report a problem | ||
Public tax history
| Year | Property taxes | Tax assessment |
|---|---|---|
| 2025 | $5,514 | $214,400 |
| 2024 | $5,514 +5.5% | $214,400 |
| 2023 | $5,227 | $214,400 |
Find assessor info on the county website
Neighborhood: 17889
Nearby schools
GreatSchools rating
- 9/10Linntown El SchoolGrades: 4-5Distance: 3.5 mi
- 8/10Donald H Eichhorn Middle SchoolGrades: 6-8Distance: 3.5 mi
- 8/10Lewisburg High SchoolGrades: 9-12Distance: 4.9 mi
Schools provided by the listing agent
- District: Lewisburg
Source: CSVBOR. This data may not be complete. We recommend contacting the local school district to confirm school assignments for this home.

Get pre-qualified for a loan
At Zillow Home Loans, we can pre-qualify you in as little as 5 minutes with no impact to your credit score.An equal housing lender. NMLS #10287.

