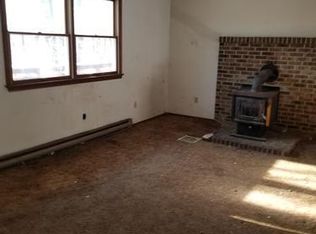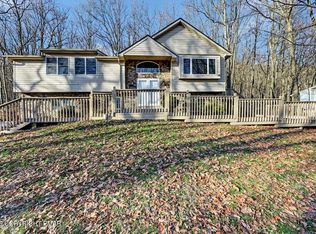Sold for $249,000
$249,000
183 Foothill Blvd, Effort, PA 18330
3beds
1,132sqft
Single Family Residence
Built in 1993
1.43 Acres Lot
$251,900 Zestimate®
$220/sqft
$2,201 Estimated rent
Home value
$251,900
$199,000 - $320,000
$2,201/mo
Zestimate® history
Loading...
Owner options
Explore your selling options
What's special
Fantastic opportunity to own a home priced below market value! This 3BD/2BA Bi-Level offers spacious rooms, a 2-car garage, and sits on 1.43 acres backing up to State Gamelands, perfect for nature lovers and outdoor enthusiasts. The Eat-in Kitchen features plenty of cabinet & counter space along w/ sliders leading to the deck for easy outdoor dining. The bright Living Room boasts a cozy wood-burning fireplace, and the Primary Bedroom includes a private bath. The lower level offers endless potential, already roughed for a 3rd bath and ready to be finished for nearly 600 additional sq ft of living space. With a little work, this could be your dream home or a smart investment.
Zillow last checked: 8 hours ago
Listing updated: November 25, 2025 at 12:29pm
Listed by:
James Galligan 570-656-2235,
Keller Williams Real Estate - Stroudsburg 803 Main
Bought with:
James Galligan, RS228072L
Keller Williams Real Estate - Stroudsburg 803 Main
Source: PMAR,MLS#: PM-136748
Facts & features
Interior
Bedrooms & bathrooms
- Bedrooms: 3
- Bathrooms: 2
- Full bathrooms: 2
Primary bedroom
- Level: First
- Area: 195
- Dimensions: 15 x 13
Bedroom 2
- Level: First
- Area: 120
- Dimensions: 10 x 12
Bedroom 3
- Level: First
- Area: 99
- Dimensions: 9 x 11
Primary bathroom
- Level: First
- Area: 72
- Dimensions: 12 x 6
Bathroom 2
- Level: First
- Area: 96
- Dimensions: 12 x 8
Bonus room
- Level: Lower
- Area: 80
- Dimensions: 8 x 10
Dining room
- Level: First
- Area: 120
- Dimensions: 10 x 12
Family room
- Level: Lower
- Area: 180
- Dimensions: 12 x 15
Kitchen
- Level: First
- Area: 180
- Dimensions: 12 x 15
Heating
- Baseboard, Electric
Cooling
- Ceiling Fan(s), Window Unit(s)
Appliances
- Included: Electric Range, Refrigerator, Water Heater, Dishwasher, Stainless Steel Appliance(s), Washer, Dryer
- Laundry: In Kitchen
Features
- Eat-in Kitchen, Laminate Counters, Ceiling Fan(s)
- Flooring: Carpet, Laminate, Vinyl
- Doors: Sliding Doors, Storm Door(s)
- Windows: Aluminum Frames
- Basement: Partial,Partially Finished,Other
- Number of fireplaces: 1
- Fireplace features: Living Room, Wood Burning
- Common walls with other units/homes: No Common Walls
Interior area
- Total structure area: 1,708
- Total interior livable area: 1,132 sqft
- Finished area above ground: 1,132
- Finished area below ground: 0
Property
Parking
- Total spaces: 4
- Parking features: Garage - Attached, Open
- Attached garage spaces: 2
- Uncovered spaces: 2
Features
- Stories: 1
- Patio & porch: Deck
Lot
- Size: 1.43 Acres
- Features: Adjoins State Lands, Sloped, Wooded
Details
- Parcel number: 02.14B.1.199
- Zoning description: Residential
- Special conditions: Standard
Construction
Type & style
- Home type: SingleFamily
- Architectural style: Bi-Level
- Property subtype: Single Family Residence
Materials
- Vinyl Siding, Frame
- Foundation: Block, Slab
- Roof: Asphalt,Fiberglass,Shingle
Condition
- Year built: 1993
Utilities & green energy
- Electric: 200+ Amp Service, Circuit Breakers
- Sewer: On Site Septic
- Water: Well
- Utilities for property: Cable Available
Community & neighborhood
Security
- Security features: Smoke Detector(s)
Location
- Region: Effort
- Subdivision: Sierra View-Chestnuthill Twp
HOA & financial
HOA
- Has HOA: Yes
- HOA fee: $219 annually
- Amenities included: Clubhouse, Outdoor Pool, Basketball Court
- Services included: Maintenance Road
Other
Other facts
- Listing terms: Cash,Conventional
- Road surface type: Paved
Price history
| Date | Event | Price |
|---|---|---|
| 11/25/2025 | Sold | $249,000$220/sqft |
Source: PMAR #PM-136748 Report a problem | ||
| 10/23/2025 | Pending sale | $249,000$220/sqft |
Source: PMAR #PM-136748 Report a problem | ||
| 10/23/2025 | Listed for sale | $249,000+6%$220/sqft |
Source: PMAR #PM-136748 Report a problem | ||
| 10/31/2022 | Sold | $235,000-2%$208/sqft |
Source: PMAR #PM-97724 Report a problem | ||
| 9/6/2022 | Price change | $239,900-5.1%$212/sqft |
Source: PMAR #PM-97724 Report a problem | ||
Public tax history
| Year | Property taxes | Tax assessment |
|---|---|---|
| 2025 | $3,932 +5.5% | $117,330 |
| 2024 | $3,726 +4.1% | $117,330 |
| 2023 | $3,581 +2.8% | $117,330 |
Find assessor info on the county website
Neighborhood: 18330
Nearby schools
GreatSchools rating
- 5/10Pleasant Valley Intrmd SchoolGrades: 3-5Distance: 5.7 mi
- 4/10Pleasant Valley Middle SchoolGrades: 6-8Distance: 5.4 mi
- 5/10Pleasant Valley High SchoolGrades: 9-12Distance: 5.6 mi
Get pre-qualified for a loan
At Zillow Home Loans, we can pre-qualify you in as little as 5 minutes with no impact to your credit score.An equal housing lender. NMLS #10287.
Sell for more on Zillow
Get a Zillow Showcase℠ listing at no additional cost and you could sell for .
$251,900
2% more+$5,038
With Zillow Showcase(estimated)$256,938

