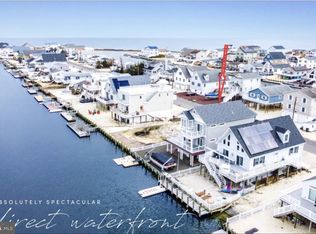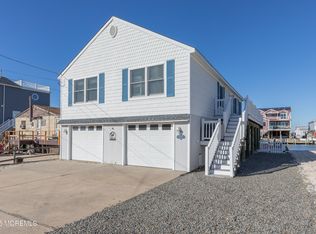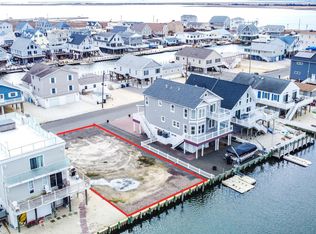Sold for $675,000
$675,000
183 Flamingo Road, Tuckerton, NJ 08087
3beds
1,688sqft
Single Family Residence
Built in 1997
4,791.6 Square Feet Lot
$-- Zestimate®
$400/sqft
$2,911 Estimated rent
Home value
Not available
Estimated sales range
Not available
$2,911/mo
Zestimate® history
Loading...
Owner options
Explore your selling options
What's special
Welcome to Tuckerton Beach and 183 Flamingo Road which is on one of the most sought-after streets within the development. You have 50ft of waterfront including your own VERY RARE boat ramp. This home has been beautifully updated and renovated throughout and is shore to please. The first floor offers an expansive great room with cathedral ceilings and slider access to the huge deck. The adjacent dining room has the same cathedral ceilings, slider access to the huge deck, and a gas fireplace. The kitchen has had the cabinets repainted and new beachy pendant lights installed. There are also white on white appliances and a trendy dry bar area. The first floor offers two large bedrooms and an updated main bath. There is also a spacious laundry room on this floor as well. The second floor has a has an amazing loft that overlooks the cathedral Great Room, a wall of windows complete with water views! The grand Primary Suite has a 10x4 walk in closet, (2) 4x4 dormer nooks, huge sleeping quarters and a spacious bathroom with double sinks. The garage has room for 3 cars to park and still a huge storage/workshop area. You will also find another rarity which is the interior staircase to the 2nd floor from inside the garage. The rear yard is all play sand, so you have your very own beach! Talk about fun for kids of all ages. The rear yard is fenced in completely for pets and little ones. This home has a solar system that the buyer will have to assume but you'll love the lack of huge AC bills in the summer.
Zillow last checked: 8 hours ago
Listing updated: February 18, 2025 at 07:21pm
Listed by:
Aaron P Collins 908-432-1714,
RE/MAX Classic Group
Bought with:
Aaron P Collins, 9697504
RE/MAX Classic Group
Source: MoreMLS,MLS#: 22411539
Facts & features
Interior
Bedrooms & bathrooms
- Bedrooms: 3
- Bathrooms: 2
- Full bathrooms: 2
Bedroom
- Area: 221
- Dimensions: 17 x 13
Bedroom
- Area: 169
- Dimensions: 13 x 13
Bathroom
- Area: 72
- Dimensions: 9 x 8
Other
- Area: 224
- Dimensions: 16 x 14
Other
- Area: 90
- Dimensions: 10 x 9
Dining room
- Area: 182
- Dimensions: 14 x 13
Garage
- Area: 1269
- Dimensions: 47 x 27
Great room
- Area: 312
- Dimensions: 24 x 13
Kitchen
- Area: 156
- Dimensions: 13 x 12
Laundry
- Area: 54
- Dimensions: 9 x 6
Loft
- Area: 144
- Dimensions: 16 x 9
Heating
- Natural Gas, Hot Water, Baseboard
Cooling
- Central Air
Features
- Balcony, Recessed Lighting
- Flooring: Laminate
- Basement: None
- Attic: Pull Down Stairs
- Number of fireplaces: 1
Interior area
- Total structure area: 1,688
- Total interior livable area: 1,688 sqft
Property
Parking
- Total spaces: 3
- Parking features: Concrete, Double Wide Drive, Off Street, Oversized, Workshop in Garage
- Attached garage spaces: 3
- Has uncovered spaces: Yes
Features
- Stories: 1
- Exterior features: Dock, Swimming
- Waterfront features: Bulkhead, Lagoon
Lot
- Size: 4,791 sqft
- Dimensions: 50 x 100
- Topography: Level
Details
- Parcel number: 3300114000000071
- Zoning description: Residential, Single Family, Neighborhood
Construction
Type & style
- Home type: SingleFamily
- Architectural style: Shore Colonial
- Property subtype: Single Family Residence
Materials
- Roof: Timberline
Condition
- Year built: 1997
Utilities & green energy
- Sewer: Public Sewer
Community & neighborhood
Location
- Region: Tuckerton
- Subdivision: None
Price history
| Date | Event | Price |
|---|---|---|
| 7/19/2024 | Sold | $675,000$400/sqft |
Source: | ||
| 6/1/2024 | Pending sale | $675,000$400/sqft |
Source: | ||
| 4/26/2024 | Listed for sale | $675,000+83.7%$400/sqft |
Source: | ||
| 8/6/2020 | Sold | $367,500$218/sqft |
Source: | ||
Public tax history
| Year | Property taxes | Tax assessment |
|---|---|---|
| 2020 | $8,344 +0.9% | $319,100 |
| 2019 | $8,273 +4.9% | $319,100 -1.6% |
| 2018 | $7,887 +5.5% | $324,300 |
Find assessor info on the county website
Neighborhood: 08087
Nearby schools
GreatSchools rating
- 4/10Tuckerton Elementary SchoolGrades: PK-6Distance: 1.3 mi
- 3/10Pinelands Reg Jr High SchoolGrades: 7-8Distance: 2.8 mi
- 4/10Pinelands Reg High SchoolGrades: 9-12Distance: 2.6 mi
Schools provided by the listing agent
- Middle: Pinelands
- High: Pinelands Regional
Source: MoreMLS. This data may not be complete. We recommend contacting the local school district to confirm school assignments for this home.
Get pre-qualified for a loan
At Zillow Home Loans, we can pre-qualify you in as little as 5 minutes with no impact to your credit score.An equal housing lender. NMLS #10287.


