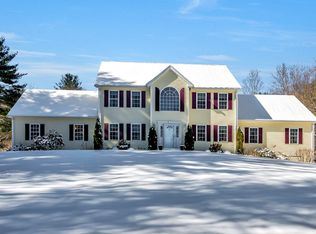Sold for $675,000 on 04/28/25
$675,000
183 Fiskdale Rd, Brookfield, MA 01506
4beds
3,126sqft
Single Family Residence
Built in 2002
3.65 Acres Lot
$696,600 Zestimate®
$216/sqft
$3,774 Estimated rent
Home value
$696,600
$641,000 - $759,000
$3,774/mo
Zestimate® history
Loading...
Owner options
Explore your selling options
What's special
You will fall in love with this gorgeous hip-roof contemporary colonial set up on a hill of privacy with 3.6 acres....on the Brookfield/Sturbridge border. Grand 2 story foyer with hardwoods throughout. Gorgeous family room with vaulted ceilings, tons of natural lighting and warm fireplace with wood insert. First floor offers a bedroom or office, dining room and full bath with shower and laundry. Open floor plan - Kitchen is fully applianced with tons of storage and granite countertops. Second floor has 3 bedrooms and 2 full baths. Master has walk-in closet and full bath with jacuzzi tub and separate shower. Basement is fully finished with mud room, huge pantry, what could be an exercise room, craft room, home office or 2nd living room. Oversized deck off the back, shed and fire pit area. This home has been meticulously cared for and has a great location. Easy access to rte 9, 20, 84 and mass pike. Forced hot water/hydro air/central air, 5 zone. 2 car heated garage under
Zillow last checked: 8 hours ago
Listing updated: April 28, 2025 at 10:07am
Listed by:
Lisa Caron 508-341-8299,
Lisa Caron Real Estate LLC 508-341-8299
Bought with:
Mark Kosa
Lassen Realty, LLC
Source: MLS PIN,MLS#: 73351298
Facts & features
Interior
Bedrooms & bathrooms
- Bedrooms: 4
- Bathrooms: 3
- Full bathrooms: 3
Primary bedroom
- Features: Bathroom - Full, Walk-In Closet(s), Flooring - Hardwood
- Area: 208
- Dimensions: 16 x 13
Bedroom 2
- Features: Flooring - Hardwood
- Area: 156
- Dimensions: 13 x 12
Bedroom 3
- Features: Flooring - Hardwood
- Area: 156
- Dimensions: 13 x 12
Bedroom 4
- Features: Flooring - Hardwood
- Area: 156
- Dimensions: 13 x 12
Primary bathroom
- Features: Yes
Bathroom 1
- Features: Bathroom - Full, Bathroom - With Shower Stall, Dryer Hookup - Electric, Washer Hookup
Bathroom 2
- Features: Bathroom - Full, Bathroom - With Tub & Shower, Flooring - Stone/Ceramic Tile
Bathroom 3
- Features: Bathroom - Full, Bathroom - With Tub & Shower, Closet - Linen, Flooring - Stone/Ceramic Tile
Dining room
- Features: Flooring - Hardwood
Family room
- Features: Vaulted Ceiling(s), Flooring - Hardwood, Open Floorplan
- Area: 576
- Dimensions: 24 x 24
Kitchen
- Features: Flooring - Hardwood, Countertops - Stone/Granite/Solid, Kitchen Island
- Area: 312
- Dimensions: 26 x 12
Heating
- Baseboard, Oil
Cooling
- Central Air
Features
- Flooring: Tile, Hardwood
- Basement: Full
- Number of fireplaces: 1
- Fireplace features: Family Room
Interior area
- Total structure area: 3,126
- Total interior livable area: 3,126 sqft
- Finished area above ground: 2,580
- Finished area below ground: 546
Property
Parking
- Total spaces: 12
- Parking features: Under, Paved Drive, Off Street, Paved
- Attached garage spaces: 2
- Uncovered spaces: 10
Features
- Patio & porch: Deck - Composite
- Exterior features: Deck - Composite, Storage
Lot
- Size: 3.65 Acres
Details
- Parcel number: M:002A B:0000 L:0051B,4460204
- Zoning: RR
Construction
Type & style
- Home type: SingleFamily
- Architectural style: Colonial
- Property subtype: Single Family Residence
Materials
- Frame
- Foundation: Concrete Perimeter
- Roof: Shingle
Condition
- Year built: 2002
Utilities & green energy
- Electric: 200+ Amp Service
- Sewer: Private Sewer
- Water: Private
Community & neighborhood
Community
- Community features: Pool, Tennis Court(s), Walk/Jog Trails, Stable(s), Highway Access, House of Worship
Location
- Region: Brookfield
Other
Other facts
- Road surface type: Paved
Price history
| Date | Event | Price |
|---|---|---|
| 4/28/2025 | Sold | $675,000$216/sqft |
Source: MLS PIN #73351298 Report a problem | ||
| 4/2/2025 | Price change | $675,000-3.4%$216/sqft |
Source: MLS PIN #73351298 Report a problem | ||
| 3/27/2025 | Listed for sale | $699,000$224/sqft |
Source: MLS PIN #73351298 Report a problem | ||
Public tax history
| Year | Property taxes | Tax assessment |
|---|---|---|
| 2025 | $9,198 +1.8% | $594,200 |
| 2024 | $9,032 +3.6% | $594,200 +8.9% |
| 2023 | $8,719 +1.9% | $545,600 +4.8% |
Find assessor info on the county website
Neighborhood: 01506
Nearby schools
GreatSchools rating
- 6/10Brookfield Elementary SchoolGrades: PK-6Distance: 3.6 mi
- 5/10Tantasqua Regional Jr High SchoolGrades: 7-8Distance: 0.5 mi
- 8/10Tantasqua Regional Sr High SchoolGrades: 9-12Distance: 0.5 mi

Get pre-qualified for a loan
At Zillow Home Loans, we can pre-qualify you in as little as 5 minutes with no impact to your credit score.An equal housing lender. NMLS #10287.
Sell for more on Zillow
Get a free Zillow Showcase℠ listing and you could sell for .
$696,600
2% more+ $13,932
With Zillow Showcase(estimated)
$710,532