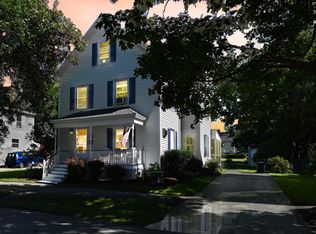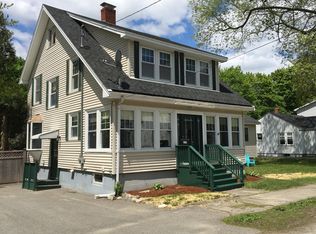Closed
$310,111
183 Elm Street, Bangor, ME 04401
3beds
1,782sqft
Single Family Residence
Built in 1906
5,662.8 Square Feet Lot
$335,100 Zestimate®
$174/sqft
$2,230 Estimated rent
Home value
$335,100
$318,000 - $352,000
$2,230/mo
Zestimate® history
Loading...
Owner options
Explore your selling options
What's special
Experience the refreshed, historic charm of this turnkey home nestled on a tree-lined street, in the Tree Streets! This residence has undergone an extensive list of improvements including fresh interior paint, new hardwood floors and upstairs carpeting, kitchen updating, cedar-lined closets, meticulous wainscotting, driveway surfacing, and much more. The warmth of character-rich features blend seamlessly with contemporary updates, creating a harmonious living space throughout. The layout offers living room, formal dining, ½ bath, and two areas for den or study on the first floor. Sleeping spaces are on the second floor with bath and laundry. Third floor attic provides a partially finished space waiting for finishing touches. Tranquil ¾ fenced yard includes sitting deck, shed and beautiful plantings. Perfect for summer play and evening entertaining. This dream home is ideally situated on this neighborly street that even has its own annual block party! Close to both city hospitals and centrally located for easy groceries, shopping, schools and I95 access.
Zillow last checked: 8 hours ago
Listing updated: January 15, 2025 at 07:08pm
Listed by:
ERA Dawson-Bradford Co.
Bought with:
Better Homes & Gardens Real Estate/The Masiello Group
Source: Maine Listings,MLS#: 1568020
Facts & features
Interior
Bedrooms & bathrooms
- Bedrooms: 3
- Bathrooms: 2
- Full bathrooms: 1
- 1/2 bathrooms: 1
Bedroom 1
- Level: Second
- Area: 180 Square Feet
- Dimensions: 15 x 12
Bedroom 2
- Level: Second
- Area: 130 Square Feet
- Dimensions: 13 x 10
Bedroom 3
- Level: Second
- Area: 110 Square Feet
- Dimensions: 11 x 10
Bonus room
- Level: First
- Area: 60 Square Feet
- Dimensions: 10 x 6
Den
- Level: First
- Area: 182 Square Feet
- Dimensions: 14 x 13
Dining room
- Level: First
- Area: 117 Square Feet
- Dimensions: 13 x 9
Kitchen
- Level: First
- Area: 152 Square Feet
- Dimensions: 19 x 8
Living room
- Level: First
- Area: 221 Square Feet
- Dimensions: 17 x 13
Heating
- Baseboard, Hot Water
Cooling
- None
Appliances
- Included: Dishwasher, Dryer, Gas Range, Refrigerator
Features
- Attic
- Flooring: Carpet, Laminate, Tile, Vinyl, Wood
- Basement: Interior Entry,Full,Unfinished
- Number of fireplaces: 1
Interior area
- Total structure area: 1,782
- Total interior livable area: 1,782 sqft
- Finished area above ground: 1,782
- Finished area below ground: 0
Property
Parking
- Parking features: Paved, 5 - 10 Spaces
Features
- Patio & porch: Deck, Porch
Lot
- Size: 5,662 sqft
- Features: City Lot, Near Golf Course, Near Shopping, Near Turnpike/Interstate, Neighborhood, Shopping Mall, Level, Open Lot, Sidewalks, Landscaped
Details
- Additional structures: Outbuilding
- Parcel number: BANGM046L166
- Zoning: 11 Urban Res
Construction
Type & style
- Home type: SingleFamily
- Architectural style: Colonial,New Englander
- Property subtype: Single Family Residence
Materials
- Wood Frame, Aluminum Siding
- Foundation: Stone, Brick/Mortar
- Roof: Shingle
Condition
- Year built: 1906
Utilities & green energy
- Electric: Circuit Breakers
- Sewer: Public Sewer
- Water: Public
- Utilities for property: Utilities On
Community & neighborhood
Location
- Region: Bangor
Other
Other facts
- Road surface type: Paved
Price history
| Date | Event | Price |
|---|---|---|
| 10/27/2023 | Sold | $310,111+5.1%$174/sqft |
Source: | ||
| 10/10/2023 | Pending sale | $295,000$166/sqft |
Source: | ||
| 9/21/2023 | Contingent | $295,000$166/sqft |
Source: | ||
| 9/14/2023 | Listed for sale | $295,000$166/sqft |
Source: | ||
| 8/14/2023 | Contingent | $295,000$166/sqft |
Source: | ||
Public tax history
| Year | Property taxes | Tax assessment |
|---|---|---|
| 2024 | $3,575 | $186,700 |
| 2023 | $3,575 +7.8% | $186,700 +14.8% |
| 2022 | $3,317 +8.6% | $162,600 +18.8% |
Find assessor info on the county website
Neighborhood: 04401
Nearby schools
GreatSchools rating
- 10/10Fruit Street SchoolGrades: PK-3Distance: 0.4 mi
- 9/10William S. Cohen SchoolGrades: 6-8Distance: 0.5 mi
- 6/10Bangor High SchoolGrades: 9-12Distance: 1.5 mi

Get pre-qualified for a loan
At Zillow Home Loans, we can pre-qualify you in as little as 5 minutes with no impact to your credit score.An equal housing lender. NMLS #10287.

