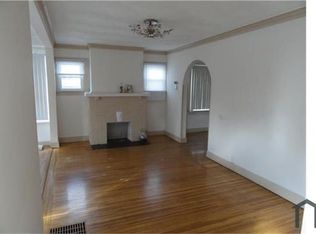Closed
$209,209
183 Ellicott St, Rochester, NY 14619
3beds
1,476sqft
Single Family Residence
Built in 1922
4,856.94 Square Feet Lot
$215,000 Zestimate®
$142/sqft
$1,763 Estimated rent
Maximize your home sale
Get more eyes on your listing so you can sell faster and for more.
Home value
$215,000
$204,000 - $226,000
$1,763/mo
Zestimate® history
Loading...
Owner options
Explore your selling options
What's special
Beautifully updated 3-bedroom colonial in the 19th Ward. Minutes from the University of Rochester, Genesee Valley Park, Strong Hospital, & the Rochester Airport. Tons of charm with gum wood trim and original refinished hardwood floors. Newly renovated bathroom, updated kitchen with white shaker cabinets and a breakfast bar with an original custom wood cabinet. New stainless-steel appliances. Rear door off the kitchen leads to a wood deck and partially fenced back yard. Elegant dining room with original chandelier and decorative molding. Upstairs you will find 3 bedrooms and sleeping porch off of the upstairs hallway that would make a great walk-in closet. Full attic has potential to be finished for extra living space. Large living room with built in bookshelves and decorative fireplace. Low maintenance Vinyl siding tear off roof 2018. Hot water heater 2021. Basement has been waterproofed with Ever Dry by a previous owner. DELAYED NEGOTIATIONS until Monday 3/18 at 1pm.
Zillow last checked: 8 hours ago
Listing updated: May 15, 2024 at 07:49am
Listed by:
Laura A Freimuth 585-301-1095,
Hunt Real Estate ERA/Columbus
Bought with:
Robert Piazza Palotto, 10311210084
High Falls Sotheby's International
Source: NYSAMLSs,MLS#: R1525114 Originating MLS: Rochester
Originating MLS: Rochester
Facts & features
Interior
Bedrooms & bathrooms
- Bedrooms: 3
- Bathrooms: 1
- Full bathrooms: 1
Heating
- Gas, Forced Air
Appliances
- Included: Dryer, Exhaust Fan, Free-Standing Range, Gas Oven, Gas Range, Gas Water Heater, Oven, Refrigerator, Range Hood, Washer
Features
- Ceiling Fan(s), Separate/Formal Dining Room, Storage, Natural Woodwork, Programmable Thermostat
- Flooring: Hardwood, Laminate, Varies
- Basement: Full,Partially Finished,Sump Pump
- Number of fireplaces: 1
Interior area
- Total structure area: 1,476
- Total interior livable area: 1,476 sqft
Property
Parking
- Parking features: No Garage
Features
- Patio & porch: Deck, Enclosed, Porch
- Exterior features: Blacktop Driveway, Deck, Fence
- Fencing: Partial
Lot
- Size: 4,856 sqft
- Dimensions: 41 x 118
- Features: Near Public Transit, Rectangular, Rectangular Lot, Residential Lot
Details
- Parcel number: 26140013533000010080000000
- Special conditions: Standard
Construction
Type & style
- Home type: SingleFamily
- Architectural style: Colonial,Two Story
- Property subtype: Single Family Residence
Materials
- Vinyl Siding, PEX Plumbing
- Foundation: Block
- Roof: Asphalt,Shingle
Condition
- Resale
- Year built: 1922
Utilities & green energy
- Electric: Circuit Breakers
- Sewer: Connected
- Water: Connected, Public
- Utilities for property: High Speed Internet Available, Sewer Connected, Water Connected
Community & neighborhood
Location
- Region: Rochester
- Subdivision: E M Harris
Other
Other facts
- Listing terms: Cash,Conventional,FHA,VA Loan
Price history
| Date | Event | Price |
|---|---|---|
| 5/1/2024 | Sold | $209,209+35.1%$142/sqft |
Source: | ||
| 3/20/2024 | Pending sale | $154,900$105/sqft |
Source: | ||
| 3/11/2024 | Listed for sale | $154,900+6.8%$105/sqft |
Source: | ||
| 6/4/2021 | Sold | $145,000+5.1%$98/sqft |
Source: | ||
| 4/21/2021 | Pending sale | $138,000$93/sqft |
Source: | ||
Public tax history
| Year | Property taxes | Tax assessment |
|---|---|---|
| 2024 | -- | $164,900 +57% |
| 2023 | -- | $105,000 |
| 2022 | -- | $105,000 +22% |
Find assessor info on the county website
Neighborhood: 19th Ward
Nearby schools
GreatSchools rating
- 2/10Dr Walter Cooper AcademyGrades: PK-6Distance: 0.3 mi
- 3/10Joseph C Wilson Foundation AcademyGrades: K-8Distance: 1 mi
- 6/10Rochester Early College International High SchoolGrades: 9-12Distance: 1 mi
Schools provided by the listing agent
- District: Rochester
Source: NYSAMLSs. This data may not be complete. We recommend contacting the local school district to confirm school assignments for this home.
