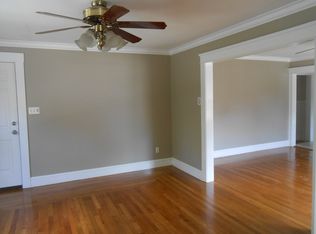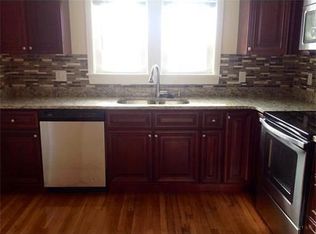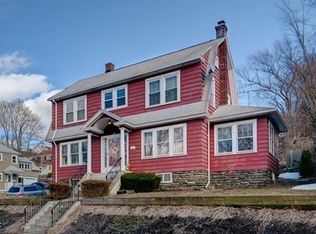OFFERS OF HIGHEST/BEST DUE BY 4:00PM WEDNESDAY JUNE 10, 2020 PLEASE. Recently renovated income producer near hospitals, highways, and downtown Worcester. Just in time for the Worcester Red Sox to arrive, this listing boast the chance to level rents to market value and grow as the city does. Both units currently rented. Spacious living areas and nice sized bedrooms make this a great home for your tenants. A two car garage adds value not always seen in multi-family listings as well. Corner lot on a dead end street lends to the appeal of this portfolio booster, or next home with income attached. SHOWINGS ARE APPOINTMENT ONLY - PREAPPROVAL OF PROOF of FUNDS SENT PRIOR - ON TUESDAY JUNE 9, 2020 FROM 3PM TO 6PM. COVID RECOMMENDATIONS WILL BE FOLLOWED WITH ONE GROUP ESCORTED AT A TIME. CALL LIST AGENT TO SCHEDULE A TIME.
This property is off market, which means it's not currently listed for sale or rent on Zillow. This may be different from what's available on other websites or public sources.


